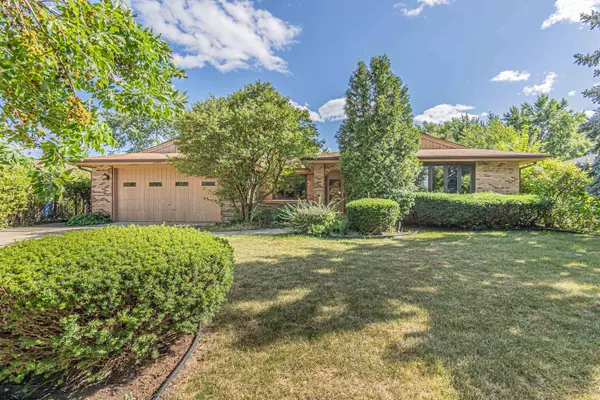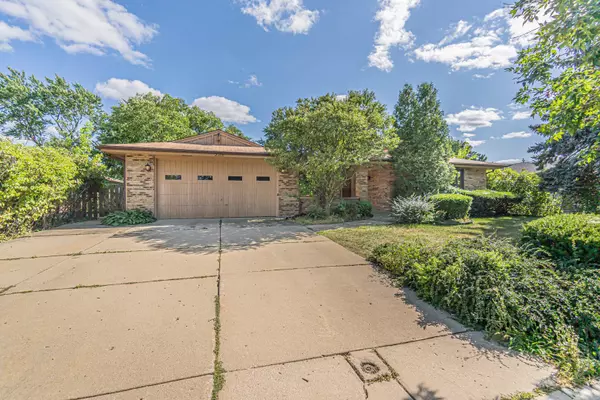For more information regarding the value of a property, please contact us for a free consultation.
2309 W Weathersfield Way Schaumburg, IL 60193
Want to know what your home might be worth? Contact us for a FREE valuation!

Our team is ready to help you sell your home for the highest possible price ASAP
Key Details
Sold Price $475,000
Property Type Single Family Home
Sub Type Detached Single
Listing Status Sold
Purchase Type For Sale
Square Footage 2,652 sqft
Price per Sqft $179
MLS Listing ID 12130293
Sold Date 10/04/24
Style Ranch
Bedrooms 4
Full Baths 2
Half Baths 1
Year Built 1985
Annual Tax Amount $12,045
Tax Year 2023
Lot Size 10,018 Sqft
Lot Dimensions 131 X 85
Property Description
Great sized ranch with an amazing open floor plan. This home is absolutely perfect for entertaining. Includes over 2,600 square feet of living space plus a partially finished basement. 4 nice sized bedrooms with 2.5 bathrooms. Large private living room and separate dining room at the front of the house. Family room with corner woodburning fireplace and wet bar/cabinets that opens up to the kitchen in the back of the house. Separate eating area. Kitchen has plenty of cabinets and counter space. Basement has a rec room, storage area and extra smaller room that was used as an office. Exterior exit from the basement with stairs leading up to deck. Spacious backyard waiting for some landscaping touches. Wheelchair accessible doors, ramps and stairlift installed to access the basement. Needs some updating but priced accordingly. Located in the very popular Weathersfield West subdivision. Great schools, restaurants, shopping and more. Come see it today to appreciate all that this great home has to offer!
Location
State IL
County Cook
Community Park, Lake, Curbs, Sidewalks, Street Lights, Street Paved
Rooms
Basement Full
Interior
Interior Features Bar-Wet, First Floor Bedroom, First Floor Laundry, First Floor Full Bath, Open Floorplan, Separate Dining Room
Heating Natural Gas
Cooling Central Air
Fireplaces Number 1
Fireplaces Type Wood Burning, Gas Starter
Fireplace Y
Appliance Range, Microwave, Dishwasher, Refrigerator, Disposal, Stainless Steel Appliance(s), Wine Refrigerator, Gas Cooktop, Gas Oven
Laundry Gas Dryer Hookup
Exterior
Exterior Feature Patio, Porch Screened, Storms/Screens
Garage Attached
Garage Spaces 2.0
Waterfront false
View Y/N true
Roof Type Asphalt
Building
Lot Description Fenced Yard, Mature Trees
Story 1 Story
Foundation Concrete Perimeter
Sewer Public Sewer
Water Lake Michigan
New Construction false
Schools
Elementary Schools Campanelli Elementary School
Middle Schools Jane Addams Junior High School
High Schools Hoffman Estates High School
School District 54, 54, 211
Others
HOA Fee Include None
Ownership Fee Simple
Special Listing Condition None
Read Less
© 2024 Listings courtesy of MRED as distributed by MLS GRID. All Rights Reserved.
Bought with Richard Gerber • RE/MAX Suburban
GET MORE INFORMATION




