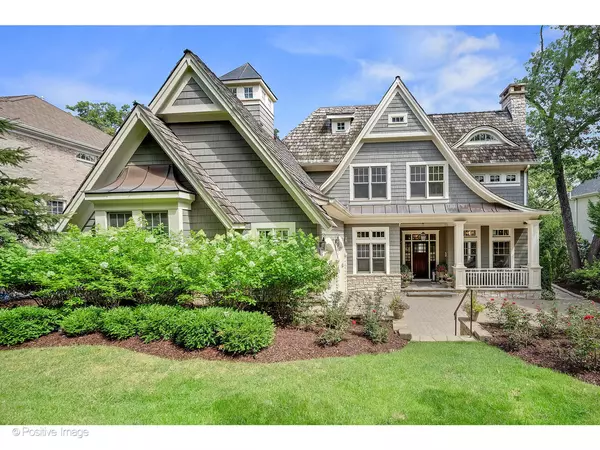For more information regarding the value of a property, please contact us for a free consultation.
21 W Birchwood Avenue Hinsdale, IL 60521
Want to know what your home might be worth? Contact us for a FREE valuation!

Our team is ready to help you sell your home for the highest possible price ASAP
Key Details
Sold Price $1,900,000
Property Type Single Family Home
Sub Type Detached Single
Listing Status Sold
Purchase Type For Sale
Square Footage 4,305 sqft
Price per Sqft $441
MLS Listing ID 12098836
Sold Date 10/03/24
Bedrooms 5
Full Baths 4
Half Baths 2
Year Built 2008
Annual Tax Amount $26,003
Tax Year 2023
Lot Dimensions 75 X 165
Property Description
2008 BUILD BY PREMIER LOCAL BUILDER & SILVER KEY AWARD WINNER. THIS GORGEOUS 3 STORY HOME IS MOVE-IN READY WITH A STUNNING YARD AND OPEN FLOOR PLAN MAKING IT AN ENTERTAINERS DREAM! FEATURES AN OVERSIZED 75X165 LOT, 5 BEDS UP, 4.2 BATHS, & A 2 CAR ATTACHED GARAGE! NEW RH LIGHTING, CUSTOM WINDOW TREATMENTS, FIRST FLOOR OFFICE, WALK-IN PANTRY, BUTLERS PANTRY, CHEF'S OFFICE, LARGE MUDROOM, SCREENED PORCH, OUTDOOR FIREPLACE & OVER $100K IN PROFESSIONAL LANDSCAPING/HARDSCAPING. THE 12' CEILING BASEMENT IS UNFINISHED, AND IDEAL FOR GOLF SIMULATOR FANS & OFFERS TONS OF OPTIONS! SCHEDULE YOUR PRIVATE TOUR TODAY!
Location
State IL
County Dupage
Rooms
Basement Full
Interior
Interior Features Vaulted/Cathedral Ceilings, Bar-Wet, Hardwood Floors, Second Floor Laundry, Walk-In Closet(s), Coffered Ceiling(s), Open Floorplan, Pantry
Heating Natural Gas, Forced Air
Cooling Central Air
Fireplaces Number 4
Fireplaces Type Wood Burning, Gas Starter
Fireplace Y
Appliance Range, Microwave, Dishwasher, High End Refrigerator, Washer, Dryer, Disposal, Wine Refrigerator
Exterior
Exterior Feature Balcony, Patio, Porch Screened, Storms/Screens, Fire Pit
Garage Attached
Garage Spaces 2.0
Waterfront false
View Y/N true
Roof Type Shake
Building
Lot Description Landscaped
Story 3 Stories
Foundation Concrete Perimeter
Sewer Public Sewer
Water Lake Michigan
New Construction false
Schools
Elementary Schools Monroe Elementary School
Middle Schools Clarendon Hills Middle School
High Schools Hinsdale Central High School
School District 181, 181, 86
Others
HOA Fee Include None
Ownership Fee Simple
Special Listing Condition None
Read Less
© 2024 Listings courtesy of MRED as distributed by MLS GRID. All Rights Reserved.
Bought with Colleen Navigato • Compass
GET MORE INFORMATION




