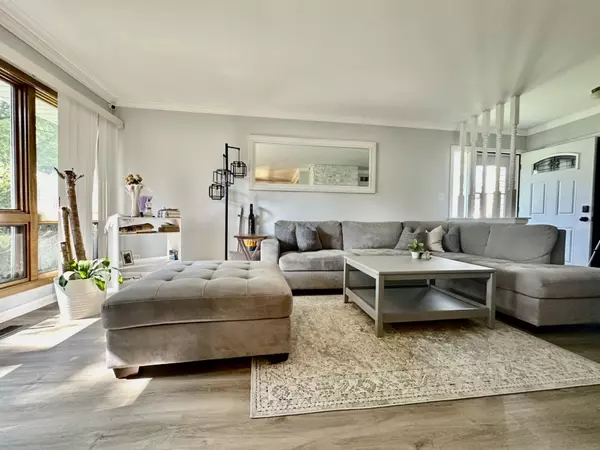For more information regarding the value of a property, please contact us for a free consultation.
2033 Webster Lane Des Plaines, IL 60018
Want to know what your home might be worth? Contact us for a FREE valuation!

Our team is ready to help you sell your home for the highest possible price ASAP
Key Details
Sold Price $425,000
Property Type Single Family Home
Sub Type Detached Single
Listing Status Sold
Purchase Type For Sale
Square Footage 1,906 sqft
Price per Sqft $222
MLS Listing ID 12127654
Sold Date 10/04/24
Bedrooms 3
Full Baths 2
Year Built 1963
Annual Tax Amount $8,491
Tax Year 2022
Lot Dimensions 7000
Property Description
Welcome to 2033 Webster Lane, a classic split-level home that exudes charm and elegance. This property boasts stunning curb appeal with landscaping and offers three spacious bedrooms and two full bathrooms, providing ample space for the entire family. Inside, you'll find generous storage and a welcoming living room centered around a cozy fireplace. The lower-level family room, with views of the backyard, is perfect for movie nights. The partially open eat-in kitchen and dining room layout is ideal for entertaining, while the expansive three-season room off the kitchen adds additional living space and connects to the attached two-car garage. The large backyard, complete with a patio, is perfect for outdoor activities and gatherings. Nearby Lake Park enhances your lifestyle with an array of amenities including an 18-hole golf course, picturesque Lake Opeka, and a marina for fishing, sailing, and summer boating regattas. The park also offers summer day camps, concerts, seasonal festivals, sailing lessons, and winter ice skating. This home has been thoughtfully updated in 2022, featuring fresh paint and new flooring throughout and a fully renovated kitchen with shaker cabinets and pristine marble countertops. 2033 Webster Lane is ready to welcome a new family to enjoy all it has to offer.
Location
State IL
County Cook
Rooms
Basement Full, English
Interior
Heating Natural Gas
Cooling Central Air
Fireplace N
Exterior
Garage Attached
Garage Spaces 2.0
Waterfront false
View Y/N true
Parking Type Driveway
Building
Story Split Level
Sewer Public Sewer
Water Lake Michigan
New Construction false
Schools
Elementary Schools Plainfield Elementary School
Middle Schools Algonquin Middle School
High Schools Maine West High School
School District 62, 62, 207
Others
HOA Fee Include None
Ownership Fee Simple
Special Listing Condition None
Read Less
© 2024 Listings courtesy of MRED as distributed by MLS GRID. All Rights Reserved.
Bought with Rana Yurtsever • Real People Realty
GET MORE INFORMATION




