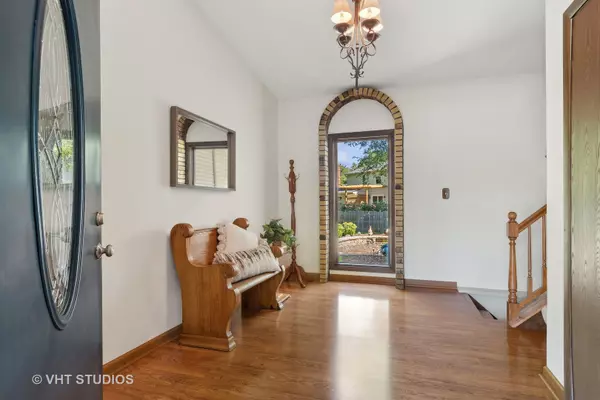For more information regarding the value of a property, please contact us for a free consultation.
303 Warwick Drive Naperville, IL 60565
Want to know what your home might be worth? Contact us for a FREE valuation!

Our team is ready to help you sell your home for the highest possible price ASAP
Key Details
Sold Price $510,000
Property Type Single Family Home
Sub Type Detached Single
Listing Status Sold
Purchase Type For Sale
Square Footage 2,315 sqft
Price per Sqft $220
Subdivision Naper Carriage Hill
MLS Listing ID 12129392
Sold Date 10/07/24
Bedrooms 4
Full Baths 3
Year Built 1975
Annual Tax Amount $9,218
Tax Year 2023
Lot Size 9,583 Sqft
Lot Dimensions 93X129X63X121
Property Description
MULTIPLE OFFERS RECEIVED. HIGHEST/BEST DUE SAT 8/17, 5PM. THE WAIT IS OVER! 303 WARWICK DR, AKA "the HOME with the FLOWERS," CAN BE YOURS! NO COOKIE CUTTER/SAME OL' FLOOR PLAN HERE! This T-Raised Ranch features a welcoming LARGE FOYER (I LOVE the view straight to the backyard oasis), UNIQUE OPEN FLOOR PLAN with a few steps up to the OPEN LIVING AREA, GENEROUS DINING SPACE and PLENTIFUL KITCHEN (open just enough)! The Primary Bedroom has a double closet and an UPDATED PRIVATE FULL BATHROOM - check out the SWANSTONE SHOWER WALLS, such a CLEAN METICULOUS SURFACE! 2 Additional Bedrooms with an easy-to-share UPDATED FULL BATHROOM (yes, another Swanstone surface). NEED MORE SPACE? The lower level is MASSIVE (did I mention a TRUE WALK-OUT) featuring wood beams, areas to relax/entertain, GAS LOG FIREPLACE, and, YES to BEDROOM 4, FULL BATH and OHMYGOSH the Laundry Room with SO MUCH MORE STORAGE! And then there's the PARK-LIKE BACKYARD, PAVER PATIO AREAS, true NEIGHBOR-ENVY BACKYARD! TOO MANY UPDATES TO LIST, including Roof '16, Water Heater '14, Stove '21, Refrigerator '23, Driveway Seal coated '24. METICULOUS, WELL MAINTAINED, AWARD-WINNING NAPERVILLE 203 SCHOOLS, 1 block to elementary school/parks/library and short drive to BOOMING DOWNTOWN NAPERVILLE/METRA TRAIN STATION!
Location
State IL
County Dupage
Community Park, Curbs, Sidewalks, Street Lights, Street Paved
Rooms
Basement Full
Interior
Interior Features Hardwood Floors
Heating Natural Gas, Forced Air
Cooling Central Air
Fireplaces Number 1
Fireplaces Type Gas Log, Gas Starter
Fireplace Y
Laundry In Unit, Sink
Exterior
Exterior Feature Porch, Brick Paver Patio
Garage Attached
Garage Spaces 2.0
Waterfront false
View Y/N true
Roof Type Asphalt
Building
Lot Description Landscaped, Mature Trees
Story Split Level
Sewer Public Sewer
Water Public
New Construction false
Schools
Elementary Schools Scott Elementary School
Middle Schools Madison Junior High School
High Schools Naperville Central High School
School District 203, 203, 203
Others
HOA Fee Include None
Ownership Fee Simple
Special Listing Condition None
Read Less
© 2024 Listings courtesy of MRED as distributed by MLS GRID. All Rights Reserved.
Bought with Vicky Manasses • john greene, Realtor
GET MORE INFORMATION




