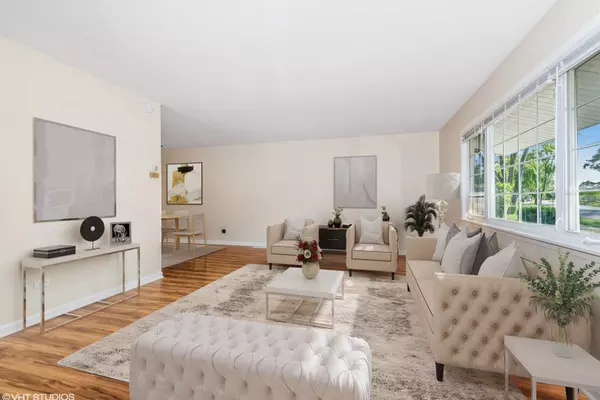For more information regarding the value of a property, please contact us for a free consultation.
415 Indiana Street Park Forest, IL 60466
Want to know what your home might be worth? Contact us for a FREE valuation!

Our team is ready to help you sell your home for the highest possible price ASAP
Key Details
Sold Price $176,000
Property Type Single Family Home
Sub Type Detached Single
Listing Status Sold
Purchase Type For Sale
Square Footage 1,780 sqft
Price per Sqft $98
Subdivision Lincolnwood
MLS Listing ID 12140460
Sold Date 10/07/24
Style Tri-Level
Bedrooms 3
Full Baths 1
Half Baths 1
Year Built 1959
Annual Tax Amount $9,747
Tax Year 2023
Lot Size 8,276 Sqft
Lot Dimensions 104X70X114X77
Property Description
Come check out this 3 bedroom, 1 1/2 bathroom home situated in the desirable Lincolnwood neighborhood. This tastefully updated home features a spacious living room, separate dining room, and large family room, providing plenty of space for entertaining guests or simply relaxing with loved ones. The kitchen and bathrooms have been recently updated and the 1/2 bathroom could be converted to include a shower by expanding into the closet. The main level has luxury vinyl plank flooring, which flows down to the lower level as well. The three large bedrooms feature lots of natural light and hardwood floors. Outside, you'll find a two car garage for convenient parking and storage, a partially fenced yard for privacy, and a patio for enjoying the beautiful weather. This home is perfect for those who love to entertain or simply enjoy the tranquility of their own outdoor space. Property taxes currently do not have any exemptions, they should be lower once the new owner qualifies for the homeowners exemption. This home is move in ready - don't miss the opportunity to make this wonderful house your new home. Schedule a showing today and start envisioning the endless possibilities for making this house your own.
Location
State IL
County Cook
Rooms
Basement None
Interior
Interior Features Hardwood Floors
Heating Natural Gas, Forced Air
Cooling Central Air
Fireplace N
Appliance Range, Refrigerator, Washer, Dryer
Exterior
Exterior Feature Patio
Garage Detached
Garage Spaces 2.0
Waterfront false
View Y/N true
Roof Type Asphalt
Parking Type Driveway
Building
Lot Description Corner Lot, Fenced Yard
Story Split Level
Foundation Concrete Perimeter
Sewer Public Sewer
Water Public
New Construction false
Schools
High Schools Fine Arts And Communications Cam
School District 162, 162, 227
Others
HOA Fee Include None
Ownership Fee Simple
Special Listing Condition None
Read Less
© 2024 Listings courtesy of MRED as distributed by MLS GRID. All Rights Reserved.
Bought with Jordan Savage • Real Broker, LLC
GET MORE INFORMATION




