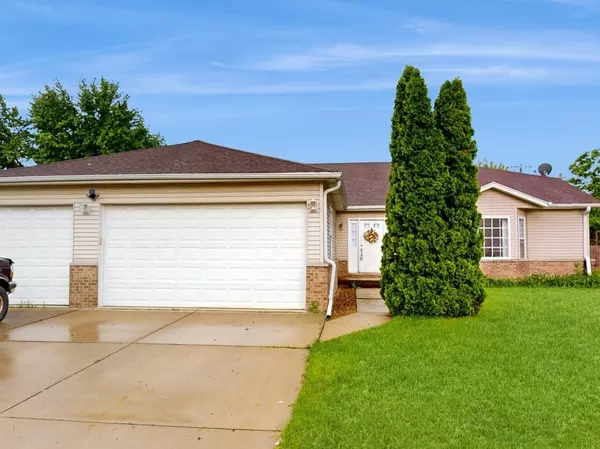For more information regarding the value of a property, please contact us for a free consultation.
2202 Sycamore Street Crest Hill, IL 60403
Want to know what your home might be worth? Contact us for a FREE valuation!

Our team is ready to help you sell your home for the highest possible price ASAP
Key Details
Sold Price $339,900
Property Type Single Family Home
Sub Type Detached Single
Listing Status Sold
Purchase Type For Sale
Square Footage 2,039 sqft
Price per Sqft $166
MLS Listing ID 12105193
Sold Date 10/07/24
Bedrooms 4
Full Baths 3
Half Baths 1
Year Built 1999
Annual Tax Amount $8,637
Tax Year 2022
Lot Dimensions 47X165.5
Property Description
Incredibly spacious custom built 4 Bedroom, 3.1 bath quad level home sits on 2 lots. Vaulted ceilings in open and airy living room..Fabulous eat-in kitchen/dining room with island and loads of cabinets, stainless steel appliances and sliding glass doors leading to fully fenced immense backyard with patio. Half bath on first floor. Primary bedroom ensuite w/fireplace, wall of closets, tub w/whirlpool, separate shower and double sinks. Two extra large bedrooms and large second bath finish out the second level...Just under 2000 sq ft above grade. An additional almost 1000 sq ft in lower level which offers a HUGE family room with a fireplace, walk out exterior access, 4th bedroom and full 3rd bath. Perfect for in-law arrangement! Unfinished(DRY) sub-basement with laundry hook-up along with 750sq ft of storage..OR.. finish that space for a workout room, wine cellar, office? You choose! DID I MENTION..THE 3 CAR HEATED ATTACHED GARAGE WITH 8FT DOORS!?! NEW HVAC SYSTEM.. Additional PIN #04-31-104-014 Home is being sold AS-IS. Close to expressways, schools, shopping..SOO much home to call your own!
Location
State IL
County Will
Rooms
Basement Partial
Interior
Heating Natural Gas, Forced Air
Cooling Central Air
Fireplaces Number 1
Fireplaces Type Gas Starter
Fireplace Y
Appliance Range, Microwave, Dishwasher, Refrigerator, Stainless Steel Appliance(s)
Exterior
Garage Attached
Garage Spaces 3.0
Waterfront false
View Y/N true
Building
Story Split Level w/ Sub
Sewer Public Sewer
Water Lake Michigan, Public
New Construction false
Schools
Elementary Schools Richland Elementary School
High Schools Lockport Township High School
School District 88A, 88A, 205
Others
HOA Fee Include None
Ownership Fee Simple
Special Listing Condition None
Read Less
© 2024 Listings courtesy of MRED as distributed by MLS GRID. All Rights Reserved.
Bought with Marisela Mayorga • Mayorga Realty Inc
GET MORE INFORMATION




