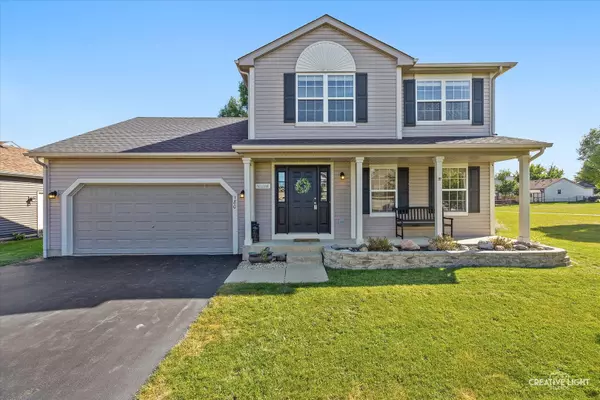For more information regarding the value of a property, please contact us for a free consultation.
180 W Prairiefield Avenue Cortland, IL 60112
Want to know what your home might be worth? Contact us for a FREE valuation!

Our team is ready to help you sell your home for the highest possible price ASAP
Key Details
Sold Price $330,000
Property Type Single Family Home
Sub Type Detached Single
Listing Status Sold
Purchase Type For Sale
Square Footage 1,760 sqft
Price per Sqft $187
Subdivision Heatherfield
MLS Listing ID 12144206
Sold Date 10/08/24
Bedrooms 4
Full Baths 3
Half Baths 1
Year Built 2002
Annual Tax Amount $6,475
Tax Year 2023
Lot Size 8,712 Sqft
Lot Dimensions 8712
Property Description
Welcome to your new home with over 2200 sq feet of livable space, located in the highly-regarded Sycamore School District, where warmth and comfort blend seamlessly with modern convenience! Nestled on a charming corner lot and backed up to a park, this delightful 2-story residence offers privacy and space to entertain! As you enter, you'll be greeted by the inviting Great Room/living room, which bathes in natural light through its expansive windows. Freshly painted and featuring newer wood laminate flooring, this space seamlessly flows into the dining area, creating a perfect setting for family gatherings and cozy dinners. The heart of the home, the family-sized eat-in kitchen, is a true culinary haven. It boasts a new deep sink, stainless steel appliances, and ample room for a kitchen table. With its pantry and convenient sliding patio door leading to the spacious backyard, this kitchen is designed for both everyday living and entertaining. Step outside to your large backyard oasis, complete with a full patio and mature trees, where you can relax or entertain guests in a peaceful, private setting. Whether you're enjoying a morning coffee on the front porch or hosting a summer BBQ, this home's outdoor spaces are perfect for creating lasting memories. Upstairs, you'll find three bright and airy bedrooms, each with new carpeting and ample closet space. The primary bedroom is a luxurious retreat, complete with a master bath featuring a double-bowl vanity and a generous walk-in closet. A convenient upstairs laundry area makes everyday chores a breeze. The finished basement offers even more space for family fun and relaxation. With a cozy bedroom, an elegantly remodeled bathroom with a beautifully tiled shower, and a large storage room with crawl space, this lower level is versatile and inviting. New paint in 2024 and a ceiling fan add to the comfort of this space. Additional highlights include a NEWER roof (2019), a two-car garage with built-in storage cabinets and attic access, perfect for keeping your home organized. The neighborhood itself is a dream come true, with walking trails, pickleball courts, and basketball courts just moments away. This home is not just a place to live, but a place to thrive. Come and experience the perfect blend of comfort, style, and community. Contact us today to make this charming house your new home!
Location
State IL
County Dekalb
Community Park, Curbs, Sidewalks, Street Lights
Rooms
Basement Partial
Interior
Interior Features Vaulted/Cathedral Ceilings, Wood Laminate Floors, Second Floor Laundry, Walk-In Closet(s)
Heating Natural Gas, Forced Air
Cooling Central Air
Fireplace N
Appliance Range, Microwave, Dishwasher, Refrigerator, Freezer, Washer, Dryer, Stainless Steel Appliance(s), Water Softener Rented
Laundry In Unit
Exterior
Exterior Feature Patio
Parking Features Attached
Garage Spaces 2.0
View Y/N true
Roof Type Asphalt
Building
Lot Description Corner Lot, Park Adjacent, Mature Trees
Story 2 Stories
Sewer Public Sewer
Water Public
New Construction false
Schools
Elementary Schools South Prairie Elementary School
Middle Schools Sycamore Middle School
High Schools Sycamore High School
School District 427, 427, 427
Others
HOA Fee Include None
Ownership Fee Simple
Special Listing Condition None
Read Less
© 2024 Listings courtesy of MRED as distributed by MLS GRID. All Rights Reserved.
Bought with Maria Pena-Graham • Coldwell Banker Real Estate Group
GET MORE INFORMATION




