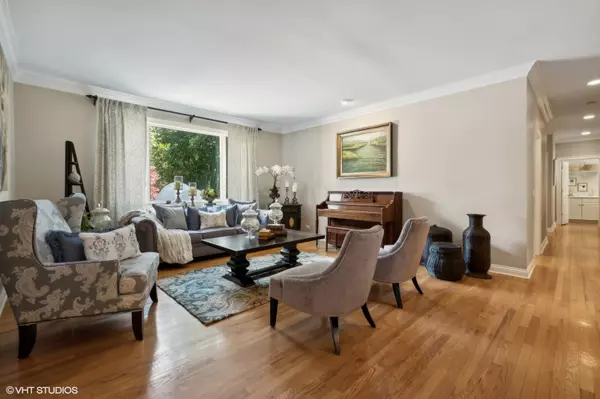For more information regarding the value of a property, please contact us for a free consultation.
8 Seneca W Avenue Hawthorn Woods, IL 60047
Want to know what your home might be worth? Contact us for a FREE valuation!

Our team is ready to help you sell your home for the highest possible price ASAP
Key Details
Sold Price $950,000
Property Type Single Family Home
Sub Type Detached Single
Listing Status Sold
Purchase Type For Sale
Square Footage 4,138 sqft
Price per Sqft $229
MLS Listing ID 12131456
Sold Date 10/04/24
Bedrooms 4
Full Baths 4
Half Baths 1
Year Built 1994
Annual Tax Amount $18,348
Tax Year 2022
Lot Size 1.230 Acres
Lot Dimensions 160X335
Property Description
Welcome to a truly remarkable luxury home that perfectly embodies elegance and comfort! Nestled on a picturesque street adorned with tall, mature trees and charming homes, this custom-built masterpiece is a sanctuary of warmth and sophistication. As you step through the front door, you are greeted by a stunning two-story foyer that exudes an inviting atmosphere, instantly making you feel at home. The exquisite first-floor master suite is a true retreat, featuring a tall vaulted tray ceiling, a cozy wood-burning fireplace, and a serene sitting area that overlooks the beautifully manicured grounds-perfect for sipping morning coffee or unwinding after a long day. The updated master bath is nothing short of breathtaking, complete with luxurious finishes, a deep soaking bathtub, a spacious walk-in shower, and two custom-designed walk-in closets that provide ample storage and style. For those seeking a dedicated workspace, the first-floor office/study is a haven of privacy and functionality, boasting a stunning cathedral ceiling and elegant French doors that add a touch of class and charm. The heart of this home is the beautifully updated, open-concept kitchen, designed by Studio 41. Bathed in natural light, this culinary haven features stunning ivory-colored cabinets, top-of-the-line appliances, and breakfast bar seating. The generously sized kitchen nook is perfect for casual dining, while the thoughtfully placed coffee bar seamlessly connects the kitchen to the large family room, creating an ideal space for entertaining friends and family. The family room showcases a tall, deep tray ceiling and a gas-starting wood-burning fireplace, providing a warm and inviting ambiance for gatherings. Large windows invite natural light and offer picturesque views of the lush backyard, enhancing the feeling of openness and serenity. Two separate staircases lead to the spacious second floor, which boasts three additional bedrooms, two full bathrooms, a cozy library, and a versatile bonus room-ensuring plenty of space for everyone. The walk-out lower level is an entertainer's dream, featuring a stunning rec room with a movie theater and tiered seating, as well as a wood-burning fireplace that sets the stage for memorable movie nights and family gatherings. This level also includes a wet bar with bar seating for seven, a game room, a telephone room, and a full bathroom perfect for hosting gatherings. Additionally, a dedicated work/craft room provides the ideal space for creative pursuits, along with ample storage for all your needs. Step outside to discover your own private oasis. This tranquil retreat features a two-level deck adorned with a herringbone pattern brick paver patio, multiple inviting seating areas, a charming pergola with a fireplace, all designed for relaxation and entertainment. The luxurious, custom-designed spa accommodates up to twelve, making it perfect for unwinding under the stars. All of this overlooks a professionally landscaped yard, complete with a picturesque creek, mature trees, and vibrant flowers that enhance the beauty of your outdoor haven -truly a nature lover's paradise. This incredible home is not just a place to live; it's a lifestyle waiting to be embraced. Don't miss your chance to call this exquisite property your own, where every detail is designed for comfort and luxury!
Location
State IL
County Lake
Rooms
Basement Full, Walkout
Interior
Interior Features Vaulted/Cathedral Ceilings, Bar-Wet, Hardwood Floors, Heated Floors, First Floor Bedroom, In-Law Arrangement, First Floor Laundry, First Floor Full Bath, Built-in Features, Walk-In Closet(s), Granite Counters
Heating Natural Gas, Forced Air, Zoned
Cooling Central Air, Zoned
Fireplaces Number 3
Fireplaces Type Wood Burning, Gas Starter
Fireplace Y
Appliance Double Oven, Range, Microwave, Dishwasher, Refrigerator, Disposal, Stainless Steel Appliance(s), Wine Refrigerator, Built-In Oven, Range Hood, Water Purifier, Water Softener
Laundry Gas Dryer Hookup, Sink
Exterior
Exterior Feature Balcony, Deck, Patio, Hot Tub, Brick Paver Patio, Storms/Screens, Outdoor Grill, Fire Pit
Garage Attached
Garage Spaces 3.0
Waterfront false
View Y/N true
Roof Type Shake
Building
Lot Description Nature Preserve Adjacent
Story 2 Stories
Foundation Concrete Perimeter
Sewer Septic-Private
Water Private Well
New Construction false
Schools
Elementary Schools Fremont Elementary School
Middle Schools Fremont Middle School
High Schools Adlai E Stevenson High School
School District 79, 79, 125
Others
HOA Fee Include None
Ownership Fee Simple
Special Listing Condition None
Read Less
© 2024 Listings courtesy of MRED as distributed by MLS GRID. All Rights Reserved.
Bought with Hakan Sahsivar • Homesmart Connect LLC
GET MORE INFORMATION




