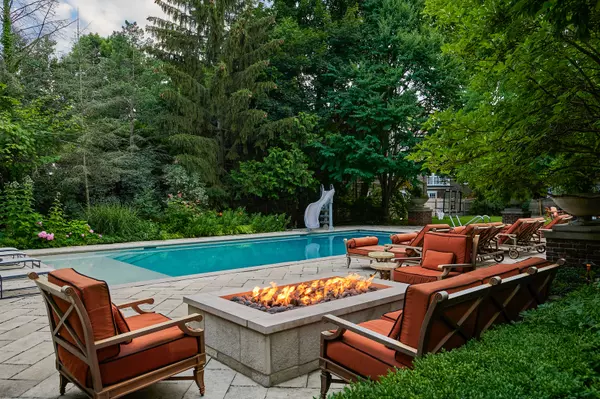For more information regarding the value of a property, please contact us for a free consultation.
86 Prospect Avenue Highland Park, IL 60035
Want to know what your home might be worth? Contact us for a FREE valuation!

Our team is ready to help you sell your home for the highest possible price ASAP
Key Details
Sold Price $3,422,500
Property Type Single Family Home
Sub Type Detached Single
Listing Status Sold
Purchase Type For Sale
Square Footage 10,025 sqft
Price per Sqft $341
MLS Listing ID 11961061
Sold Date 10/16/24
Style Traditional
Bedrooms 7
Full Baths 9
Half Baths 3
Year Built 2006
Annual Tax Amount $83,342
Tax Year 2023
Lot Size 0.860 Acres
Lot Dimensions 237X180
Property Description
Unparalleled setting, location and design best describe this timeless Brick, Stucco and Limestone Estate, sited on nearly an acre of park-like property in coveted East Highland Park steps from Lake Michigan. This custom built home offers a blend of luxury and comfort with incredible attention to detail and craftmanship for well known North Shore builder, as his own residence. Upon arrival, a circular pebble and stone driveway welcome you to this exquisite home enhanced by a porte cochere and gated motor court leading to a heated 5-car Garage. World class Kitchen boasting custom cabinetry, a marble and walnut island, Viking and Wolf appliances, Traulsen Refrigerator/Freezer, a commercial walk-in Refrigerator along with Sub Zero drawers and many more amenities to excite any cook. Adjacent sun drenched Breakfast Room and the expansive Dining Room with wood burning Fireplace accommodate casual or formal dining. Spacious Family Room and the glorious Sun Room's beautiful French doors provide access to covered Patio overlooking Pool, Firepit and lushly landscaped property. Warm and handsome Den/Library, conveniently located Mud Room and Laundry Room and an additional Office completes the Main Floor. Private and tranquil Primary suite features a wood-burning Fireplace, two luxurious Baths, two custom walk-in closets, a walk-out balcony overlooking exquisite property and an additional 2nd floor Laundry Room. Four additional Bedroom Suites, a Seating Area and a hidden play area grace the 2nd floor. 3rd Floor features a Gym, Massage Room and Multi Purpose space perfect for Yoga, Meditation or children's Play Area. Walk-out Lower Level is a retreat in itself, featuring two additional guest Bedroom Suites and a Kitchen making for the perfect In-Law Suite, a large Recreation Room and Cabana Bath/Changing Area with convenient access to the 45' Heated Pool with Sun Shelf, Fountains and Slide. Elevator, whole house Generator, and an Irrigation System are just a few more of the many amenities offered. This exceptional property presents a rare and exciting opportunity that not only checks off all of the boxes but also goes above and beyond. It's the perfect time to start creating your own family memories at 86 Prospect Avenue!
Location
State IL
County Lake
Community Lake, Street Lights
Rooms
Basement Full, Walkout
Interior
Interior Features Vaulted/Cathedral Ceilings, Sauna/Steam Room, Bar-Dry, Elevator, Hardwood Floors, Heated Floors, In-Law Arrangement, First Floor Laundry, Second Floor Laundry, Built-in Features, Walk-In Closet(s), Bookcases, Coffered Ceiling(s), Beamed Ceilings, Special Millwork, Atrium Door(s), Drapes/Blinds, Separate Dining Room, Pantry
Heating Natural Gas, Forced Air, Zoned
Cooling Central Air, Zoned, Gas
Fireplaces Number 6
Fireplaces Type Wood Burning, Gas Starter, Masonry, More than one, Stubbed in Gas Line
Fireplace Y
Appliance Double Oven, Range, Microwave, Dishwasher, Refrigerator, High End Refrigerator, Bar Fridge, Freezer, Washer, Dryer, Disposal, Indoor Grill, Stainless Steel Appliance(s), Cooktop, Built-In Oven, Range Hood, Other, Gas Cooktop, Intercom, Gas Oven, Electric Oven, Wall Oven
Laundry Gas Dryer Hookup, Multiple Locations, Sink
Exterior
Exterior Feature Balcony, Patio, In Ground Pool, Storms/Screens, Outdoor Grill, Fire Pit
Garage Attached
Garage Spaces 5.0
Pool in ground pool
View Y/N true
Roof Type Slate
Building
Lot Description Cul-De-Sac, Fenced Yard, Landscaped, Water View, Wooded, Garden, Outdoor Lighting, Views, Streetlights
Story 3 Stories
Foundation Concrete Perimeter
Sewer Sewer-Storm
Water Lake Michigan
New Construction false
Schools
Elementary Schools Indian Trail Elementary School
Middle Schools Edgewood Middle School
High Schools Highland Park High School
School District 112, 112, 113
Others
HOA Fee Include None
Ownership Fee Simple
Special Listing Condition Exclusions-Call List Office, List Broker Must Accompany
Read Less
© 2024 Listings courtesy of MRED as distributed by MLS GRID. All Rights Reserved.
Bought with Joe Tyler Gerber • Coldwell Banker Realty
GET MORE INFORMATION




