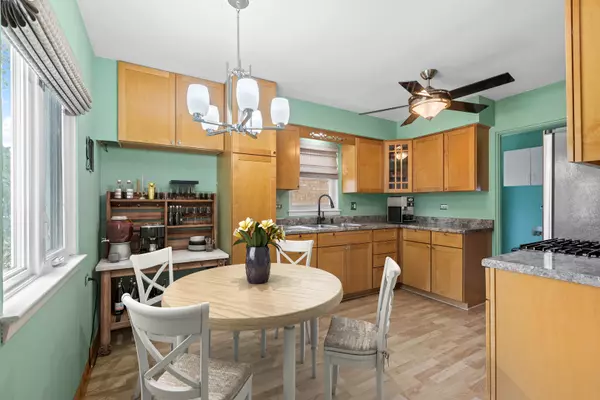For more information regarding the value of a property, please contact us for a free consultation.
5316 S 74th Avenue Summit, IL 60501
Want to know what your home might be worth? Contact us for a FREE valuation!

Our team is ready to help you sell your home for the highest possible price ASAP
Key Details
Sold Price $310,000
Property Type Single Family Home
Sub Type Detached Single
Listing Status Sold
Purchase Type For Sale
Square Footage 1,500 sqft
Price per Sqft $206
MLS Listing ID 12150998
Sold Date 10/17/24
Bedrooms 3
Full Baths 2
Year Built 1959
Annual Tax Amount $5,609
Tax Year 2022
Lot Dimensions 30 X 125
Property Description
Beautiful split-level home! Step inside to the main level and immediately you will notice plenty of natural light, laminate flooring throughout and a spacious living room & family room. The eat-in kitchen has been tastefully updated with sleek cabinets, a newer faucet, a modern ceiling fan and stainless steel appliances. The main level also includes a roomy bedroom, fully remodeled bath and a laundry room. The second level has two good-sized bedrooms with plenty of closet space and a full bath featuring a walk in bathtub! Plenty of room in the backyard to entertain with a concrete patio, sun shade and party door on the detached 2 car garage. Zoned HVAC and water heater are approximately five years old, the tear-off roof was replaced in 2021 and the windows, siding and 200-amp panel are approximately 10 years old. This home has easy access to I-55, the commuter train (Metra), bus, schools and parks. This home is a must-see. Don't miss the opportunity to make this your dream home!
Location
State IL
County Cook
Community Sidewalks, Street Lights, Street Paved
Rooms
Basement None
Interior
Interior Features Wood Laminate Floors, First Floor Bedroom, First Floor Laundry, First Floor Full Bath, Walk-In Closet(s), Drapes/Blinds
Heating Natural Gas, Forced Air
Cooling Central Air, Zoned
Fireplace N
Appliance Range, Refrigerator, Stainless Steel Appliance(s)
Exterior
Parking Features Detached
Garage Spaces 2.0
View Y/N true
Roof Type Asphalt
Building
Story 1.5 Story
Sewer Public Sewer
Water Lake Michigan, Public
New Construction false
Schools
High Schools Argo Community High School
School District 104, 104, 217
Others
HOA Fee Include None
Ownership Fee Simple
Special Listing Condition None
Read Less
© 2025 Listings courtesy of MRED as distributed by MLS GRID. All Rights Reserved.
Bought with Ericka Crosby • eXp Realty, LLC



