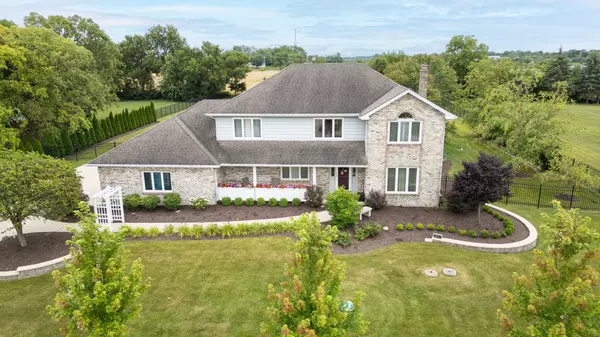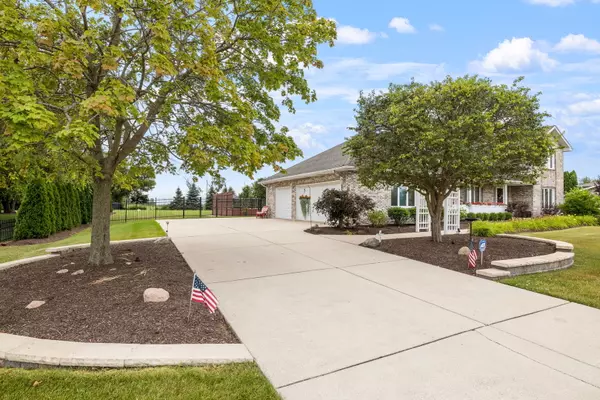For more information regarding the value of a property, please contact us for a free consultation.
14915 Glen Crest Lane Homer Glen, IL 60491
Want to know what your home might be worth? Contact us for a FREE valuation!

Our team is ready to help you sell your home for the highest possible price ASAP
Key Details
Sold Price $565,000
Property Type Single Family Home
Sub Type Detached Single
Listing Status Sold
Purchase Type For Sale
Square Footage 2,682 sqft
Price per Sqft $210
Subdivision Cedar Glen
MLS Listing ID 12131251
Sold Date 10/17/24
Style Traditional
Bedrooms 4
Full Baths 2
Half Baths 1
Year Built 1988
Annual Tax Amount $10,757
Tax Year 2022
Lot Size 1.090 Acres
Lot Dimensions 150X307
Property Description
Check out this beautiful brick two story with 4 bedrooms/ 2.5 bathrooms on just over an acre in Homer Glen. This home has so much to offer including hardwood floors in all but one room, full basement, pool, and more. Eat in kitchen is updated with plenty of cabinets, granite counters, tile backsplash, breakfast bar, newer appliances, and table space. Family room with brick fireplace and open concept to kitchen. Formal living and dining rooms give additional space for entertaining! Main level laundry/mud room and updated half bathroom with stone wall. Huge primary bedroom with walk in closet and updated full bathroom with custom built double vanity with quartz top. Three additional large bedrooms with hardwood floors and great closet space, one with its own walk in and another with two closets. Updated second full bathroom with stand in shower, separate tub shower, and new vanity with quartz counter top. Full basement with roughed in bathroom plumbing is waiting for someone's finishing touches. Attached three car heated garage. Just over 1 acre of professionally landscaped lot with heated pool, deck, screened gazebo, oversized shed, and fenced in backyard. Recent Updates include: Primary & Second full bathrooms 2024, Half Bathroom, Pool & Deck redone 2019, Kitchen 2018, Appliances 2018, Garage Doors and Openers 2018, some light fixtures, ceiling fans 2020, and Primary Closet 2024. Also, added exterior lighting, a number of trees, built-in porch flower pots, and brick work over the past couple years. This home will not disappoint!!!
Location
State IL
County Will
Community Street Lights, Street Paved
Rooms
Basement Full
Interior
Interior Features Hardwood Floors, First Floor Laundry, Built-in Features, Walk-In Closet(s), Granite Counters
Heating Natural Gas, Forced Air
Cooling Central Air
Fireplaces Number 1
Fireplaces Type Wood Burning, Gas Log, Gas Starter
Fireplace Y
Appliance Range, Microwave, Dishwasher, Refrigerator, Washer, Dryer, Water Softener Owned
Laundry In Unit, Laundry Chute
Exterior
Exterior Feature Deck, Porch, Above Ground Pool, Storms/Screens, Fire Pit
Parking Features Attached
Garage Spaces 3.0
Pool above ground pool
View Y/N true
Roof Type Asphalt
Building
Lot Description Fenced Yard, Landscaped
Story 2 Stories
Foundation Concrete Perimeter
Sewer Septic-Mechanical
Water Private Well
New Construction false
Schools
School District 33C, 33C, 205
Others
HOA Fee Include None
Ownership Fee Simple
Special Listing Condition None
Read Less
© 2024 Listings courtesy of MRED as distributed by MLS GRID. All Rights Reserved.
Bought with Carol Otto • Realty Executives Ambassador



