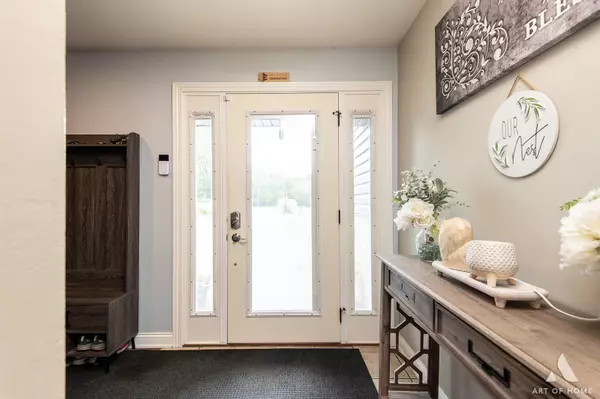For more information regarding the value of a property, please contact us for a free consultation.
7700 W 131st Street Palos Heights, IL 60463
Want to know what your home might be worth? Contact us for a FREE valuation!

Our team is ready to help you sell your home for the highest possible price ASAP
Key Details
Sold Price $462,500
Property Type Single Family Home
Sub Type Detached Single
Listing Status Sold
Purchase Type For Sale
Square Footage 2,400 sqft
Price per Sqft $192
MLS Listing ID 12152285
Sold Date 10/15/24
Bedrooms 3
Full Baths 3
Year Built 1971
Annual Tax Amount $7,205
Tax Year 2022
Lot Dimensions 150X75
Property Description
Welcome to your suburban paradise! This home oozes pride of ownership and superior attention to detail! The owner has spared no expense renovating this home to its current glory. From the beautiful hardwood floors on the first level, the new outdoor lighting throughout, the new ceiling fans, new kitchen appliances, newer roof in 2020, new vinyl siding and soffit (2021), updated vinyl windows and patio doors, updated outdoor storage shed (2020), enlarged driveway, for all your parking and entertaining needs!! Not only is this beautiful all hard flooring home gorgeous, it is begging for parties and get togethers - From the in ground pool with newer liner (2022), updated outdoor concrete (2022), and decking (2022), as well as the jacuzzi/hot tub, direct outdoor access from the lower level - parties can easily transition from inside and outside seamlessly. The lower portion of the home is not be outdone, with a in home 14 x 13 bar, full bathroom, mud room with newer washer and dryer (and direct access to the garage), a fully updated bathroom, and even a finished sub-basement for the perfect "man"-cave, with a craft room/office! Back upstairs, the kitchen includes plenty of cabinets, an island with separate cook-top, in wall ovens for all your baking needs too! Refrigerator, dish washer, and double in-wall ovens all are from 2023. The spacious formal dining area is directly off the kitchen, and next to the mid-level family room! Heading up the stairs is a spacious hall, with two sizeable bedrooms, a fully remodeled bathroom (you will love the custom shower!), and the master suite with (again) recently remodeled bathroom. Even the garage has been updated with newer epoxy floors! Newer furnace, A/C, TANKLESS water heater, and generator have been updated too! All you have to do is move in and you will feel at home in NO TIME!
Location
State IL
County Cook
Rooms
Basement Full
Interior
Heating Natural Gas, Forced Air
Cooling Central Air
Fireplaces Number 1
Fireplace Y
Exterior
Parking Features Attached
Garage Spaces 2.5
View Y/N true
Building
Story Split Level w/ Sub
Sewer Public Sewer
Water Lake Michigan
New Construction false
Schools
School District 118, 118, 230
Others
HOA Fee Include None
Ownership Fee Simple
Special Listing Condition Home Warranty
Read Less
© 2024 Listings courtesy of MRED as distributed by MLS GRID. All Rights Reserved.
Bought with Deepak Mehta • RE/MAX Professionals Select
GET MORE INFORMATION




