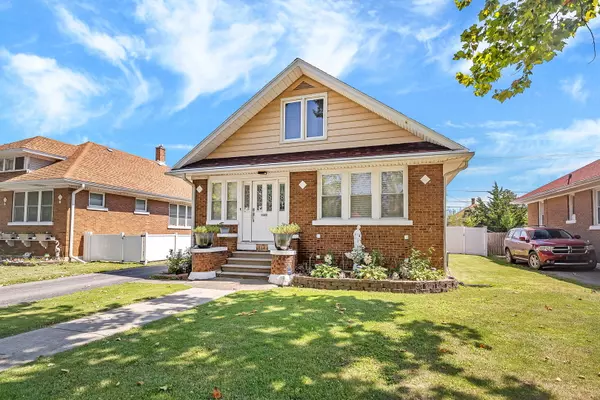For more information regarding the value of a property, please contact us for a free consultation.
814 Wilcox Street Joliet, IL 60435
Want to know what your home might be worth? Contact us for a FREE valuation!

Our team is ready to help you sell your home for the highest possible price ASAP
Key Details
Sold Price $280,000
Property Type Single Family Home
Sub Type Detached Single
Listing Status Sold
Purchase Type For Sale
Square Footage 1,925 sqft
Price per Sqft $145
MLS Listing ID 12150548
Sold Date 10/18/24
Bedrooms 3
Full Baths 2
Year Built 1928
Annual Tax Amount $5,125
Tax Year 2023
Lot Dimensions 48X131
Property Description
Welcome to this beautifully updated 1.5-story brick ranch home, newly on the market and located in the vibrant heart of Joliet. This inviting home features three bedrooms, two full bathrooms, and a two-car detached garage, making it perfect for comfortable living. As you enter, you'll be greeted by an enclosed porch that has been thoughtfully updated to serve as a versatile mudroom. Moving inside, the bright and spacious living room flows seamlessly into the dining area, which boasts charming built-in cabinets. The open-concept kitchen is conveniently adjacent to both the dining room and living room, creating a perfect space for entertaining. To the left of the dining room, you'll find three well-appointed bedrooms. The primary bedroom is located on the main floor and is conveniently next to the full bath. The second bedroom is also on the main floor, while the third bedroom, situated upstairs (past the second bedroom), offers additional space and a larger closet-ideal for use as a primary suite or flexible living area. The finished basement provides extra living space, including a laundry room and a large area that is perfect for relaxation or recreation. An additional full bathroom is located in the basement, adding to the home's convenience. Outside, the fenced backyard includes the two-car detached garage and offers a safe, enclosed area for children or pets to play. Enjoy your time on the back porch, making the most of the pleasant weather in your private outdoor retreat. Don't miss out on this wonderful home with endless possibilities. Schedule your viewing today!
Location
State IL
County Will
Community Sidewalks, Street Lights, Street Paved
Rooms
Basement Full
Interior
Heating Natural Gas
Cooling Central Air
Fireplace N
Appliance Range, Microwave, Dishwasher, Refrigerator, Washer, Dryer, Water Softener
Laundry In Unit
Exterior
Garage Detached
Garage Spaces 2.0
Waterfront false
View Y/N true
Roof Type Asphalt
Building
Story 1.5 Story
Water Public
New Construction false
Schools
Elementary Schools M J Cunningham School
Middle Schools Hufford Junior High School
High Schools Joliet Central High School
School District 86, 86, 204
Others
HOA Fee Include None
Ownership Fee Simple
Special Listing Condition None
Read Less
© 2024 Listings courtesy of MRED as distributed by MLS GRID. All Rights Reserved.
Bought with Alma (Coral) Ortega • Casa Moderna Real Estate
GET MORE INFORMATION




