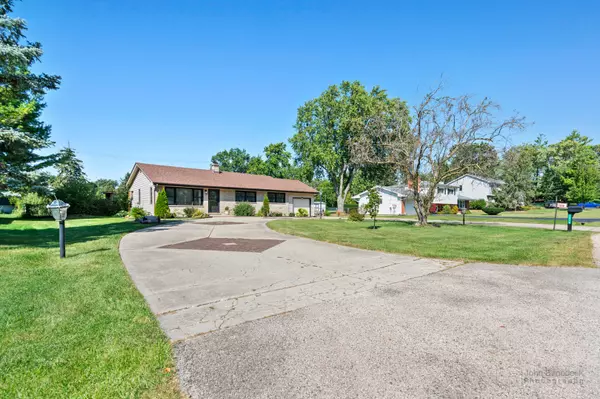For more information regarding the value of a property, please contact us for a free consultation.
1516 Sunset Drive Schaumburg, IL 60193
Want to know what your home might be worth? Contact us for a FREE valuation!

Our team is ready to help you sell your home for the highest possible price ASAP
Key Details
Sold Price $440,000
Property Type Single Family Home
Sub Type Detached Single
Listing Status Sold
Purchase Type For Sale
Square Footage 1,282 sqft
Price per Sqft $343
MLS Listing ID 12160705
Sold Date 10/18/24
Bedrooms 4
Full Baths 2
Half Baths 1
Year Built 1958
Annual Tax Amount $7,540
Tax Year 2023
Lot Dimensions 206X101
Property Description
Prepare to be amazed by this beautifully updated home. Meticulously renovated, this home radiates sophistication and modern charm. Located on a 1/2 acre professionally landscaped lot featuring a patio and gazebo, this is the perfect space for entertaining guests. The large eat-in kitchen features ample new gray cabinetry, gleaming white quartz countertops, stylish backsplash, stainless steel appliances, a center island, and recessed lighting. The spacious living room boasts hardwood floors, a stylish electric fireplace, and an abundance of windows to bring in plenty of natural light. The primary bath was just renovated with a walk-in shower, new tile floor, vanity and mirror. The main level also offers 3 bedrooms with hardwood flooring, and an additional full bath. The finished basement features an additional bedroom, half bath and laundry area. Schedule your showing today!
Location
State IL
County Cook
Community Street Paved
Rooms
Basement Full
Interior
Interior Features Hardwood Floors, First Floor Bedroom, First Floor Full Bath
Heating Natural Gas, Forced Air
Cooling Central Air
Fireplaces Number 1
Fireplaces Type Electric
Fireplace Y
Appliance Range, Microwave, Dishwasher, Refrigerator, Washer, Dryer, Water Purifier Owned, Water Softener Owned
Laundry In Unit
Exterior
Exterior Feature Deck, Patio
Garage Detached
Garage Spaces 1.0
Waterfront false
View Y/N true
Building
Story 1 Story
Sewer Septic-Private
Water Private Well
New Construction false
Schools
Elementary Schools Fredrick Nerge Elementary School
Middle Schools Margaret Mead Junior High School
High Schools J B Conant High School
School District 54, 54, 211
Others
HOA Fee Include None
Ownership Fee Simple
Special Listing Condition None
Read Less
© 2024 Listings courtesy of MRED as distributed by MLS GRID. All Rights Reserved.
Bought with Joyce Calubaquib • ARNI Realty Incorporated
GET MORE INFORMATION




