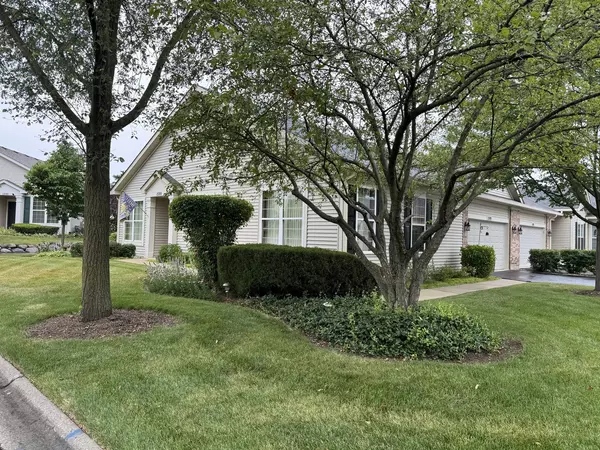For more information regarding the value of a property, please contact us for a free consultation.
1599 W Cadillac Circle Romeoville, IL 60446
Want to know what your home might be worth? Contact us for a FREE valuation!

Our team is ready to help you sell your home for the highest possible price ASAP
Key Details
Sold Price $272,000
Property Type Townhouse
Sub Type Townhouse-Ranch
Listing Status Sold
Purchase Type For Sale
Square Footage 1,465 sqft
Price per Sqft $185
Subdivision Grand Haven
MLS Listing ID 12156727
Sold Date 10/17/24
Bedrooms 2
Full Baths 2
HOA Fees $422/mo
Year Built 2002
Annual Tax Amount $2,997
Tax Year 2022
Lot Dimensions 58X45
Property Description
You'll fall in love the moment you step in the door of this wonderful front end unit townhome with vaulted ceilings with freshly remodeled kitchen (freshly painted and with granite counters). Bedrooms have brand new carpet. Both Bathroom cabinets freshly painted with new quartz counters, new sinks, new faucets, and new toilets. One of the closest townhomes to the club house, pools and lake. Beautiful pergola along the walking path to enjoy your morning coffee or visit with friends. Grand Haven is a vibrant 55+ Active Adult community. Perfectly located ranch style end front unit townhome featuring open floor plan and 2 private bedrooms and an office. Updated home includes new neutral paint and laminated floors in the main areas, Beautiful pergola patio right off the walking path with 2 min. walk to the club house. Off the foyer is a Flex room/Den with large windows and tons of natural light. Living room can be huge or you can accommodate dining room table, LOTS of windows. Perfect for letting in all the sun light which are open to the Kitchen and Eating area for easy entertaining. Kitchen has upgraded stainless steel appliances, an extra wall of cabinets provide both storage and Extra Counter Space, granite counters, pantry and eat-in kitchen with sliding glass door to the pergola patio 14x11 (which is private without blaring sun). The Primary suite features private bath with double sink and quartz counters and walk-in shower, and oversized walk-in closet. Generous sized secondary bedroom and hall bath off the main hallway also has quartz counters In-unit washer/dryer and washer. Two car attached garage. Don't miss the Main clubhouse with resort style activities including clubs and activities for a diverse set of interests. Some of the many amenities include the main gathering room with fireplace, library/business room, billiard room, fitness room, arts & crafts room, ballroom, bocce courts, tennis courts, pickle ball, horseshoes, small putting green, outdoor pool, indoor pool and hot tub, hair salon, cafe, stocked fishing ponds, walking trails throughout the property and so much more. Conveniently located to golf courses, restaurants, shopping and expressway.
Location
State IL
County Will
Rooms
Basement None
Interior
Interior Features Vaulted/Cathedral Ceilings, Wood Laminate Floors, First Floor Bedroom, First Floor Laundry, First Floor Full Bath, Laundry Hook-Up in Unit, Walk-In Closet(s), Open Floorplan, Some Carpeting, Granite Counters, Pantry
Heating Natural Gas, Forced Air
Cooling Central Air
Fireplace N
Appliance Range, Microwave, Dishwasher, Refrigerator, Washer, Dryer, Disposal, Stainless Steel Appliance(s)
Laundry Gas Dryer Hookup, In Unit, Laundry Closet
Exterior
Exterior Feature Patio, End Unit
Parking Features Attached
Garage Spaces 2.0
Community Features Exercise Room, Park, Party Room, Sundeck, Indoor Pool, Pool, Receiving Room, Sauna, Spa/Hot Tub, Clubhouse
View Y/N true
Roof Type Asphalt
Building
Lot Description Corner Lot, Landscaped, Sidewalks
Sewer Public Sewer
Water Public
New Construction false
Schools
Elementary Schools Richland Elementary School
Middle Schools Richland Elementary School
High Schools Lockport Township High School
School District 88A, 88A, 205
Others
Pets Allowed Cats OK, Dogs OK
HOA Fee Include Clubhouse,Exercise Facilities,Pool,Exterior Maintenance,Lawn Care,Snow Removal,Lake Rights
Ownership Fee Simple w/ HO Assn.
Special Listing Condition None
Read Less
© 2024 Listings courtesy of MRED as distributed by MLS GRID. All Rights Reserved.
Bought with Sheila Dudek • Crosstown Realtors, Inc.
GET MORE INFORMATION




