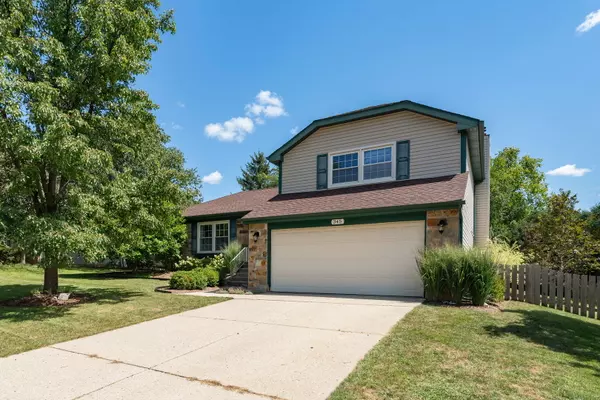For more information regarding the value of a property, please contact us for a free consultation.
345 Crestwood Court Algonquin, IL 60102
Want to know what your home might be worth? Contact us for a FREE valuation!

Our team is ready to help you sell your home for the highest possible price ASAP
Key Details
Sold Price $375,000
Property Type Single Family Home
Sub Type Detached Single
Listing Status Sold
Purchase Type For Sale
Square Footage 1,816 sqft
Price per Sqft $206
Subdivision High Hill Farms
MLS Listing ID 12136829
Sold Date 10/21/24
Style Tri-Level
Bedrooms 3
Full Baths 1
Half Baths 1
Year Built 1978
Annual Tax Amount $7,537
Tax Year 2023
Lot Size 9,182 Sqft
Lot Dimensions 80X119X80X119
Property Description
Welcome to this charming 3-bedroom, 1.5-bathroom split-level home in the heart of Algonquin, IL. This beautifully maintained property offers everything you need for comfortable and stylish living, starting with a spacious and open floor plan that seamlessly connects the living, dining, and kitchen areas. The updated kitchen is spacious and offers plenty of natural light. Both bathrooms have been thoughtfully updated with contemporary finishes, ensuring a fresh and inviting atmosphere. The cozy family room is the perfect spot to unwind, complete with a gas fireplace that adds warmth and ambiance during cooler months. Need more space? The partially finished basement provides a versatile area for an entertainment room, gym, or home office along with additional storage options. Upstairs, you'll find three well-sized bedrooms, including a large primary bedroom with generous closet space to keep your wardrobe organized and accessible. Step outside to discover your own private retreat-a stunning terraced brick patio, bordered by arborvitae and ornamental trees, perfect for outdoor dining, entertaining, or simply enjoying the peaceful surroundings. The attached garage offers convenience and additional storage, making everyday living a breeze. Conveniently located, you'll be minutes from shopping, schools and parks, 30-40 minutes to O'hare, and 20 minutes to CTA bus station and trains. This move-in-ready home is waiting for you to make it your own. Don't miss out on this incredible opportunity to own a beautiful home in a vibrant Algonquin neighborhood!
Location
State IL
County Mchenry
Community Sidewalks, Street Lights, Street Paved
Rooms
Basement Full
Interior
Interior Features First Floor Laundry, Walk-In Closet(s), Open Floorplan, Some Carpeting
Heating Natural Gas
Cooling Central Air
Fireplaces Number 1
Fireplaces Type Gas Starter
Fireplace Y
Appliance Range, Microwave, Dishwasher, Refrigerator, Washer, Dryer, Disposal, Water Softener Owned
Laundry Gas Dryer Hookup
Exterior
Exterior Feature Patio, Brick Paver Patio
Garage Attached
Garage Spaces 2.0
Waterfront false
View Y/N true
Roof Type Asphalt
Building
Lot Description Fenced Yard, Sidewalks, Wood Fence
Story Split Level w/ Sub
Foundation Concrete Perimeter
Sewer Public Sewer
Water Public
New Construction false
Schools
Elementary Schools Neubert Elementary School
Middle Schools Westfield Community School
High Schools H D Jacobs High School
School District 300, 300, 300
Others
HOA Fee Include None
Ownership Fee Simple
Special Listing Condition None
Read Less
© 2024 Listings courtesy of MRED as distributed by MLS GRID. All Rights Reserved.
Bought with Maria Tamayo • Luna Real Estate Inc.
GET MORE INFORMATION




