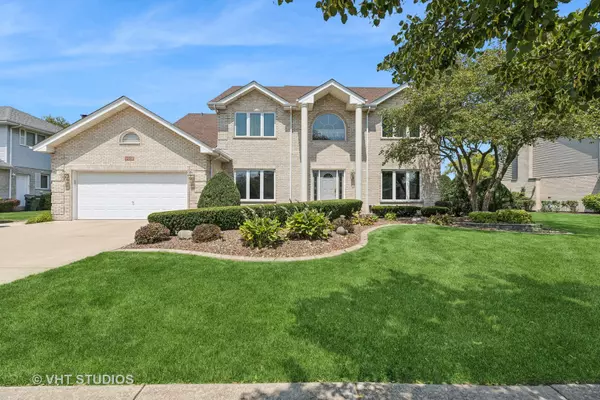For more information regarding the value of a property, please contact us for a free consultation.
1919 Harvard Lane New Lenox, IL 60451
Want to know what your home might be worth? Contact us for a FREE valuation!

Our team is ready to help you sell your home for the highest possible price ASAP
Key Details
Sold Price $475,000
Property Type Single Family Home
Sub Type Detached Single
Listing Status Sold
Purchase Type For Sale
Square Footage 3,244 sqft
Price per Sqft $146
MLS Listing ID 12157945
Sold Date 10/21/24
Bedrooms 5
Full Baths 3
Half Baths 1
Year Built 2011
Annual Tax Amount $12,957
Tax Year 2023
Lot Size 10,890 Sqft
Lot Dimensions 10891
Property Description
We welcome you to view this beautiful home! This lovely 2-story brick residence boasts 5 spacious bedrooms and 3.5 bathrooms, perfect for comfortable family living. Step into the heart of the home - a beautiful eat-in kitchen featuring abundant cabinet space, sleek stainless steel appliances, and a convenient breakfast bar for casual dining.The open and airy family room, flooded with natural light from numerous windows, offers a cozy atmosphere with its full masonry brick fireplace. Retreat to the expansive primary bedroom, complete with a gorgeous primary bath suite and a generous walk-in closet. Four additional large bedrooms provide ample space for family and guests.The full basement is partially finished and includes a large, well-appointed full bath, adding versatility to this already impressive home. Newly refinished hardwood floors add elegance and charm to the main floor. Outside, the beautifully landscaped yard offers a serene escape. Located in the desirable New Lenox area, this home is close to Metra, excellent shopping, dining options, and falls within top-rated school districts. Don't miss the chance to make this exceptional property your forever home. Schedule a viewing today and experience all the comfort and convenience it has to offer!
Location
State IL
County Will
Rooms
Basement Full
Interior
Interior Features Vaulted/Cathedral Ceilings, Skylight(s), Hardwood Floors, First Floor Bedroom, First Floor Laundry, Walk-In Closet(s), Some Carpeting, Separate Dining Room
Heating Natural Gas
Cooling Central Air
Fireplaces Number 1
Fireplaces Type Gas Log, Gas Starter
Fireplace Y
Appliance Range, Microwave, Dishwasher, Refrigerator, Washer, Dryer, Disposal, Stainless Steel Appliance(s)
Laundry Sink
Exterior
Exterior Feature Patio
Garage Attached
Garage Spaces 2.0
Waterfront false
View Y/N true
Roof Type Asphalt
Building
Lot Description Landscaped, Mature Trees
Story 2 Stories
Foundation Concrete Perimeter
Sewer Public Sewer
Water Lake Michigan
New Construction false
Schools
Elementary Schools Spencer Trail Kindergarten Cente
Middle Schools Alex M Martino Junior High Schoo
High Schools Lincoln-Way Central High School
School District 122, 122, 210
Others
HOA Fee Include None
Ownership Fee Simple
Special Listing Condition None
Read Less
© 2024 Listings courtesy of MRED as distributed by MLS GRID. All Rights Reserved.
Bought with Kimberly Neill • Real Broker, LLC
GET MORE INFORMATION




