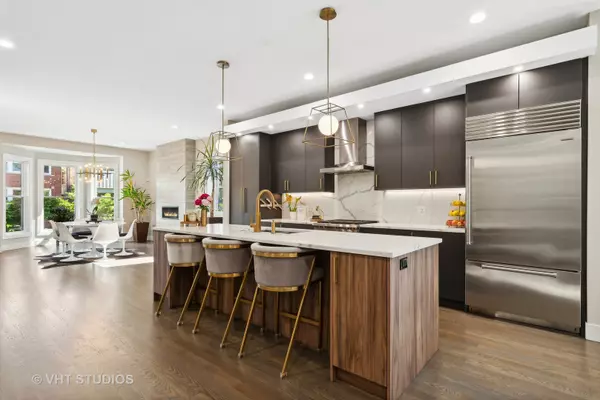For more information regarding the value of a property, please contact us for a free consultation.
2313 W MONTANA Street Chicago, IL 60647
Want to know what your home might be worth? Contact us for a FREE valuation!

Our team is ready to help you sell your home for the highest possible price ASAP
Key Details
Sold Price $1,245,000
Property Type Single Family Home
Sub Type Detached Single
Listing Status Sold
Purchase Type For Sale
Square Footage 3,500 sqft
Price per Sqft $355
MLS Listing ID 12155027
Sold Date 10/25/24
Style Traditional
Bedrooms 4
Full Baths 3
Half Baths 1
Year Built 1900
Annual Tax Amount $12,689
Tax Year 2023
Lot Dimensions 25X100
Property Description
Extra wide, 4 bed + den, ALL BRICK gut-rehabbed single family home on a CORNER lot flooded with natural light with an oversized 2 car, ATTACHED, HEATED GARAGE in PULASKI Elementary where BUCKTOWN meets LOGAN SQUARE*add the convenience of the highway and you are a stone's throw to MIDTOWN Athletic Club, Lincoln Park, Roscoe Village & anywhere via 90/94*well over $100K in post-closing upgrades including a fully built-out composite garage ROOF DECK (interior stairs from main level) w/ privacy fence, PERGOLA and views of downtown*artificial turf in front YARD w/ custom designed, low-maintenance LANDSCAPED parkway w/ cherry tree, dark grey river rocks, perennials, iron fencing & an integrated, oversized mailbox for packages*kitchen appliances upgraded to WOLF range, SUBZERO fridge, BOSCH microwave, dishwasher and VENTED hood*dramatic, full height QUARTZ backsplash & countertops*Italian cabinetry upgraded w/ pull-out shelves & trash/recycle bins*build-out of area beneath stairs to create AN ADDITIONAL coat closet & MUDROOM at the garage entrance*gorgeous glass front door with TRENDY HEXAGON tile at entrance*powder room w/ CHIC charcoal SHIPLAP walls*dining room w/ DESIGNER lighting, beautiful BAY WINDOWS & gas FIREPLACE with tile surround*professionally organized closets through-out by BOTH ELFA & California Closet style*lower level built out with RADIANT heated floors, WET bar, wine fridge, floating cabinets/shelves*large format tile flooring*2nd laundry room (converted to closet, hook-up remains)*primary suite features 3 LARGE, professionally organized closets, 2 7 X 6 WALK-INS and one large wall closet*GOLD chandelier over the bed & wired for reading SCONCES*ensuite bath features beautiful custom white HERRINGBONE wall tile, a double vanity with QUARTZ counters, a recessed MEDICINE cabinet, a soaking tub w/ convenient handheld, oversized walk-in shower with rain head, handheld, niche, bench & a WINDOW that drowns the bathroom in NATURAL LIGHT! The second bedroom is stunning featuring a BAY WINDOW overlooking the parkway with a chandelier*this room is spacious enough to double as an incredible home office and guest room*it shares a TIMELESS black & white hall bath with the 3rd bedroom*there is also a laundry room in the hall with side by side SAMSUNG STEAM SMART MACHINES & ELFA storage*the lower level was re-configured to feature an oversized 4th bedroom that doubles as an exercise room and a bedroom PLUS an open-style DEN that makes for a perfect HOME OFFICE and a large, built-out closet for STORAGE*lower level bathroom features a large walk-in shower w/ PENNY TILE flooring, rainhead, handheld, niche and SHOWER BENCH*BACK-UP sump pump, BATTERY and pump spy surveillance system*radon mitigation system installed*8 foot SOLID CORE doors, designer lighting, and gleaming HARDWOOD floors through-out*NEST thermostats (INCLUDING GARAGE) & detectors, electronic ENTRY KEYPADS & EXTERIOR CAMERAS*2 water spigots (ONE ON DECK)*tons of CURB APPEAL with a unique, traditional, ALL BRICK EXTERIOR w/ TURRET & architectural shingle roof*very lightly lived in 2nd home for 4 years with no pets*some furniture may be available for purchase outside of the contract*PRIME LOCATION just off the expressway makes it easy to get anywhere*pair that with easy street PARKING on a quiet, tree-lined, one-way street in BUCKTOWN and LOVE WHERE YOU LIVE plus enjoy LOWER TAXES than new construction because it was gutted down to the studs*OWNER IS LICENSED IL REALTOR*
Location
State IL
County Cook
Community Curbs, Gated, Sidewalks, Street Lights
Rooms
Basement Full, English
Interior
Interior Features Bar-Wet, Hardwood Floors, Heated Floors, Second Floor Laundry, Built-in Features, Walk-In Closet(s), Beamed Ceilings, Open Floorplan
Heating Natural Gas, Forced Air, Radiant, Zoned
Cooling Central Air, Zoned
Fireplaces Number 1
Fireplaces Type Gas Starter
Fireplace Y
Appliance Range, Microwave, Dishwasher, Refrigerator, High End Refrigerator, Freezer, Washer, Dryer, Disposal, Stainless Steel Appliance(s), Wine Refrigerator, Front Controls on Range/Cooktop, Gas Cooktop, Gas Oven, Range Hood
Laundry Gas Dryer Hookup, In Unit, Laundry Closet, Multiple Locations
Exterior
Exterior Feature Deck, Roof Deck
Garage Attached
Garage Spaces 2.0
Waterfront false
View Y/N true
Roof Type Asphalt
Building
Lot Description Corner Lot, Fenced Yard, Landscaped
Story 2 Stories
Sewer Public Sewer
Water Lake Michigan
New Construction false
Schools
Elementary Schools Pulaski International
Middle Schools Pulaski International
High Schools Clemente Community Academy Senio
School District 299, 299, 299
Others
HOA Fee Include None
Ownership Fee Simple
Special Listing Condition List Broker Must Accompany
Read Less
© 2024 Listings courtesy of MRED as distributed by MLS GRID. All Rights Reserved.
Bought with Non Member • NON MEMBER
GET MORE INFORMATION




