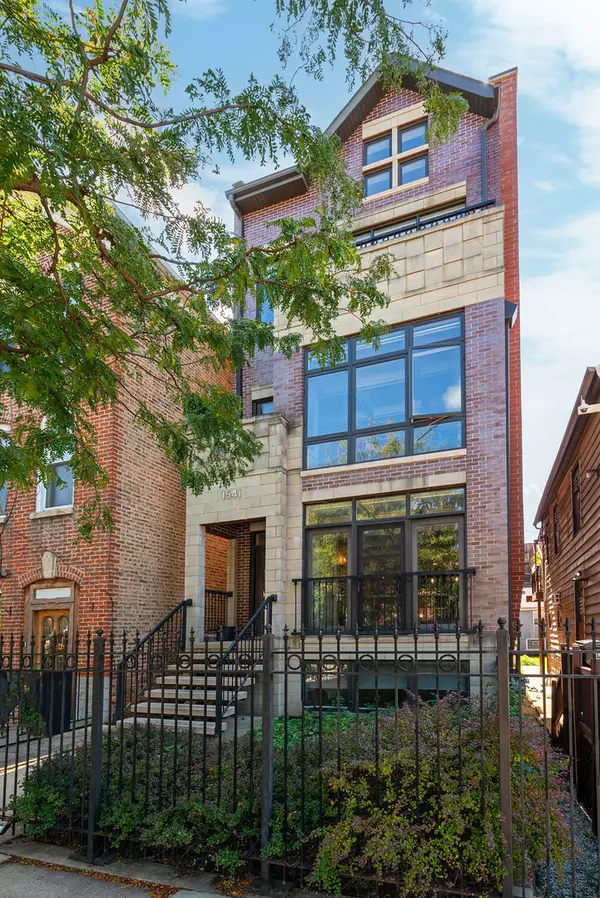For more information regarding the value of a property, please contact us for a free consultation.
1541 W Cortez Street #1 Chicago, IL 60642
Want to know what your home might be worth? Contact us for a FREE valuation!

Our team is ready to help you sell your home for the highest possible price ASAP
Key Details
Sold Price $677,000
Property Type Condo
Sub Type Condo,Condo-Duplex
Listing Status Sold
Purchase Type For Sale
Square Footage 2,099 sqft
Price per Sqft $322
MLS Listing ID 12161320
Sold Date 10/25/24
Bedrooms 4
Full Baths 2
Half Baths 1
HOA Fees $171/mo
Year Built 2006
Annual Tax Amount $14,531
Tax Year 2023
Lot Dimensions COMMON
Property Description
Welcome home to this beautiful 4 bedroom, 2.5 bathroom duplex down in prime Noble Square location. Main floor features a spacious living/ dining/ kitchen area with dramatic white coffered ceilings and wainscotting, beautiful wide plank wood floors throughout, and a gas fireplace. The sunny dining area with Juliette balcony overlooks the streetscape. Kitchen has a great layout, with tons of storage, stainless steel appliances, a beverage fridge and new pendant lights. The first bedroom makes an ideal office with chic wallpaper accent wall and chandelier lighting. Primary suite includes a large bedroom, walk-in closet, and bathroom with separate walk-in steam shower and soaking tub. There's also access to the large rear balcony from both the primary suite and hallway .Lower level has high ceilings with tons of light, a large second living room with wet bar and second gas fireplace, two additional large bedrooms + full bathroom, large laundry/ utility room, under stair storage + massive storage closet. Unit has been recently painted and lighting updated throughout. Refrigerator, microwave, and hot water heater all replaced within the last 3 years. HVAC serviced within the last year. Some lower kitchen cabinets need to be painted, and that has been factored into the price. Unit is in an otherwise immaculate condition and some simple cosmetic updates to the kitchen and baths would create instant ROI. One gated off street parking space is included. Quiet yet convenient location on the dead end section of Cortez just a block east of Ashland with restaurants, shopping, Blue Line, bus lines, and all this vibrant area has to offer right outside your door. Wicker Park, Bucktown, and West Town are all easily accessible from this prime location in the heart of Chicago's most vibrant areas.
Location
State IL
County Cook
Rooms
Basement Full
Interior
Interior Features Bar-Wet, Hardwood Floors, First Floor Bedroom, First Floor Full Bath, Laundry Hook-Up in Unit
Heating Natural Gas, Forced Air
Cooling Central Air
Fireplaces Number 2
Fireplaces Type Gas Log, Gas Starter
Fireplace Y
Appliance Range, Microwave, Dishwasher, Refrigerator, Washer, Dryer, Disposal, Stainless Steel Appliance(s), Wine Refrigerator
Laundry Electric Dryer Hookup, In Unit
Exterior
Exterior Feature Deck
Garage Detached
Garage Spaces 1.0
Community Features Storage, Security Door Lock(s)
Waterfront false
View Y/N true
Building
Sewer Public Sewer
Water Lake Michigan
New Construction false
Schools
Elementary Schools Otis Elementary School
Middle Schools Otis Elementary School
High Schools Wells Community Academy Senior H
School District 299, 299, 299
Others
Pets Allowed Cats OK, Dogs OK
HOA Fee Include Water,Parking,Insurance,Scavenger
Ownership Condo
Special Listing Condition None
Read Less
© 2024 Listings courtesy of MRED as distributed by MLS GRID. All Rights Reserved.
Bought with Michael Horwitz • Cross Street Real Estate
GET MORE INFORMATION




