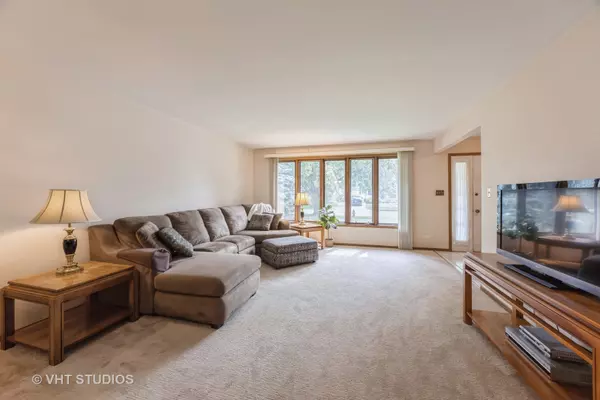For more information regarding the value of a property, please contact us for a free consultation.
826 Robinhood Lane La Grange Park, IL 60526
Want to know what your home might be worth? Contact us for a FREE valuation!

Our team is ready to help you sell your home for the highest possible price ASAP
Key Details
Sold Price $460,000
Property Type Single Family Home
Sub Type Detached Single
Listing Status Sold
Purchase Type For Sale
MLS Listing ID 12119623
Sold Date 10/25/24
Style Bi-Level
Bedrooms 4
Full Baths 2
Year Built 1986
Annual Tax Amount $9,218
Tax Year 2023
Lot Dimensions 50X125
Property Description
Beautiful brick split level with a two car attached garage in desirable La Grange Park! Upon entering the large foyer with a double closet, you're immediately struck by the open, airy feel of the space. The main level features a living room with large windows that flood the room with natural light, highlighting the freshly painted neutral walls. Just steps from the living room, you'll find the large dining area perfect for entertaining. A beautifully updated eat in kitchen boasts extremely generous table space, stainless steel appliances, sleek quartz countertops, functional pantry, and an abundance of cabinetry. The upper level of the split home includes the bedrooms, where comfort and style meet. The primary bedroom includes two double closets. The additional bedrooms are well sized and boast generous closet space, all featuring wood laminate flooring. Descending to the lower level, you find a versatile family room that's perfect for relaxing or entertaining. It's a cozy space with a gas fireplace adds to its intimate feel. There's also a convenient full bath and a fourth bedroom/office with an exterior exit. But the real gem of the home is the sub-basement. This spacious area offers endless possibilities, perhaps a home gym or a playroom. The laundry and mechanicals are also located in the sub-basement. The backyard is a highlight, too. It's large and fenced in, offering both privacy and security. A patio area provides a perfect spot for dining al fresco or hosting summer barbecues. Located in a desirable neighborhood, this home enjoys a great location with convenient access to Jewel, Panera, Salt Creek bike trail, schools, library, Brookfield Zoo, and parks. Easy access to expressways, and both airports. It strikes a perfect balance between charm, functionality, and a prime location. Updates include: Kitchen Door-2024, Garage Service Door-2024, Dishwasher-2024, Microwave-2022, Ejector Pump-2022, Water heater-2021, HVAC-2020, Washer/Dryer-2020.
Location
State IL
County Cook
Community Curbs, Sidewalks, Street Lights
Rooms
Basement Partial
Interior
Interior Features Wood Laminate Floors
Heating Natural Gas, Forced Air
Cooling Central Air
Fireplaces Number 1
Fireplaces Type Gas Log, Gas Starter
Fireplace Y
Appliance Range, Microwave, Dishwasher, Refrigerator, Washer, Dryer, Stainless Steel Appliance(s)
Exterior
Exterior Feature Patio
Garage Attached
Garage Spaces 2.0
Waterfront false
View Y/N true
Building
Lot Description Fenced Yard
Story Split Level w/ Sub
Sewer Public Sewer
Water Lake Michigan, Public
New Construction false
Schools
Elementary Schools Forest Road Elementary School
Middle Schools Park Junior High School
High Schools Lyons Twp High School
School District 102, 102, 204
Others
HOA Fee Include None
Ownership Fee Simple
Special Listing Condition None
Read Less
© 2024 Listings courtesy of MRED as distributed by MLS GRID. All Rights Reserved.
Bought with Staci Yesner • Compass
GET MORE INFORMATION




