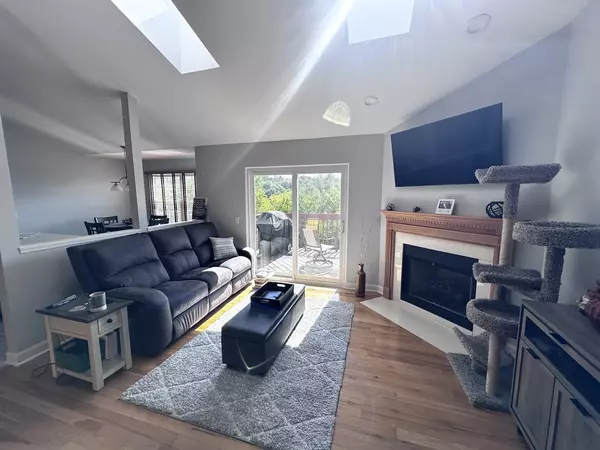For more information regarding the value of a property, please contact us for a free consultation.
990 Viewpoint Drive Lake In The Hills, IL 60156
Want to know what your home might be worth? Contact us for a FREE valuation!

Our team is ready to help you sell your home for the highest possible price ASAP
Key Details
Sold Price $270,000
Property Type Townhouse
Sub Type Townhouse-2 Story
Listing Status Sold
Purchase Type For Sale
Square Footage 1,735 sqft
Price per Sqft $155
Subdivision Windstone Crossing
MLS Listing ID 12165621
Sold Date 10/28/24
Bedrooms 2
Full Baths 2
HOA Fees $125/mo
Year Built 1996
Annual Tax Amount $5,648
Tax Year 2023
Lot Dimensions 62 X 26
Property Description
Multiple offers received. Highest and best due by Monday, 9/23 @ 6:00 pm. This move in ready, open floor plan townhome welcomes you with highly sought after features throughout. Over 1,700 square feet of finished living space. Large foyer leads you into an immense living room with vaulted ceilings, hardwood flooring and plenty of room for hosting. Balcony off living room and kitchen that overlooks the amazing scenery. Spacious kitchen with a separate eating area, vaulted ceilings and stainless steel appliances. This 2 bed, 2 bath is also complimented by a great loft that is currently being used as a home office. The primary bedroom is paired perfectly with a massive walk in closet and an attached bathroom with jacuzzi tub and separate shower. Full finished walkout basement allows for easy access to the peaceful backyard with a view you won't find anywhere else. No neighbors behind, only natural landscape. 2 car garage. Newer painting throughout, new posts on deck, new gutters/downspouts, new sliding door, new dryer, new driveway and recently seal coated. Home warranty plan included. HOA includes lawn maintenance, snow removal and garbage. Close to restaurants, shopping and more. Don't miss out on this one!
Location
State IL
County Mchenry
Rooms
Basement Full, Walkout
Interior
Interior Features Vaulted/Cathedral Ceilings, Skylight(s), Hardwood Floors, Laundry Hook-Up in Unit, Walk-In Closet(s), Open Floorplan, Some Wood Floors, Drapes/Blinds
Heating Natural Gas
Cooling Central Air
Fireplaces Number 1
Fireplaces Type Wood Burning
Fireplace Y
Appliance Range, Microwave, Dishwasher, Refrigerator, Washer, Dryer, Disposal, Stainless Steel Appliance(s)
Laundry Gas Dryer Hookup, In Unit
Exterior
Exterior Feature Balcony, Deck, Patio, Porch, Storms/Screens
Garage Attached
Garage Spaces 2.0
Waterfront false
View Y/N true
Roof Type Asphalt
Building
Lot Description Backs to Trees/Woods
Foundation Concrete Perimeter
Sewer Public Sewer
Water Public
New Construction false
Schools
Elementary Schools Lake In The Hills Elementary Sch
Middle Schools Westfield Community School
High Schools H D Jacobs High School
School District 300, 300, 300
Others
Pets Allowed Cats OK, Dogs OK
HOA Fee Include Lawn Care,Scavenger,Snow Removal
Ownership Fee Simple w/ HO Assn.
Special Listing Condition None
Read Less
© 2024 Listings courtesy of MRED as distributed by MLS GRID. All Rights Reserved.
Bought with Geoff Price • HomeSmart Connect LLC
GET MORE INFORMATION




