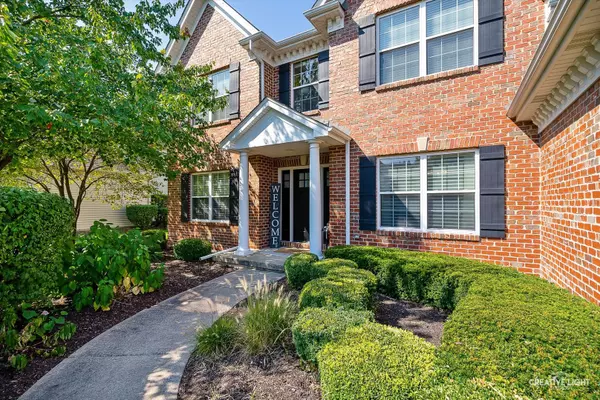For more information regarding the value of a property, please contact us for a free consultation.
Address not disclosed Yorkville, IL 60560
Want to know what your home might be worth? Contact us for a FREE valuation!

Our team is ready to help you sell your home for the highest possible price ASAP
Key Details
Sold Price $485,500
Property Type Single Family Home
Sub Type Detached Single
Listing Status Sold
Purchase Type For Sale
Square Footage 3,106 sqft
Price per Sqft $156
Subdivision Heartland
MLS Listing ID 12170097
Sold Date 10/25/24
Style Traditional
Bedrooms 4
Full Baths 2
Half Baths 1
HOA Fees $45/ann
Year Built 2006
Annual Tax Amount $11,486
Tax Year 2022
Lot Size 0.273 Acres
Lot Dimensions 95 X 125
Property Description
#StunningYorkvilleRetreat - Welcome to 887 Homestead! This two-story home is perfectly situated in the highly desirable Heartland subdivision. This is truly an IMMACULATE 4BR/2.1BA home that is fully loaded with updates! FINISHED BASEMENT! As you enter, you will find a separate living and dining room. This home also features a FIRST-FLOOR DEN. The family room is very welcoming, with a soaring VAULTED ceiling and a brick fireplace with gas logs. The kitchen has many cabinets, granite countertops, tile backsplash, and a large pantry. There is a breakfast bar and eat-in area. This space is amazing for entertaining! Upstairs you will find 4 spacious bedrooms. The master suite has an ENSUITE bathroom with a whirlpool tub, separate shower, and a huge walk-in closet. As if this home wasn't AMAZING enough, head downstairs to the FINISHED BASEMENT! The basement is a great flexible space to continue your entertaining, and it can be used as a game/craft room or anything you wish! Outside, you will find a BRICK PAVER PATIO, which is perfect to relax and soak up some sun. The neighborhood park is nearby. The garage is completely finished and spacious. There have BEEN SO MANY UPDATES to this home over the past several years, including updating the kitchen cabinets (2018), refinishing the hardwood floors and new carpet (2019), new light fixtures (2018), new roof and shutters (2019), new garage doors and openers (2023), new furnace/AC (2023), new irrigation system (2023), and new water softener (2024). Heartland subdivision is central to so much in Yorkville, including shopping, dining, major highways, schools, healthcare, and so much more. Don't miss this well-maintained Heartland Beauty; make an appointment to tour today!
Location
State IL
County Kendall
Community Park, Pool, Curbs, Sidewalks, Street Lights, Street Paved
Rooms
Basement Full
Interior
Interior Features Vaulted/Cathedral Ceilings, Hardwood Floors, First Floor Laundry
Heating Natural Gas, Forced Air
Cooling Central Air
Fireplaces Number 1
Fireplaces Type Wood Burning, Gas Starter
Fireplace Y
Appliance Range, Microwave, Dishwasher, Refrigerator, Disposal
Laundry In Unit
Exterior
Exterior Feature Patio, Storms/Screens
Garage Attached
Garage Spaces 3.0
Waterfront false
View Y/N true
Roof Type Asphalt
Building
Lot Description Corner Lot, Cul-De-Sac
Story 2 Stories
Foundation Concrete Perimeter
Sewer Public Sewer
Water Public
New Construction false
Schools
Elementary Schools Grande Reserve Elementary School
Middle Schools Yorkville Middle School
High Schools Yorkville High School
School District 115, 115, 115
Others
HOA Fee Include Insurance,Pool
Ownership Fee Simple
Special Listing Condition None
Read Less
© 2024 Listings courtesy of MRED as distributed by MLS GRID. All Rights Reserved.
Bought with Elizabeth Behling • Redfin Corporation
GET MORE INFORMATION




