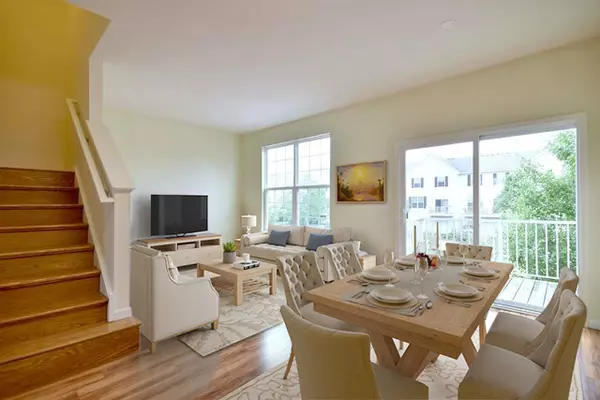For more information regarding the value of a property, please contact us for a free consultation.
4036 POMPTON Court Elgin, IL 60124
Want to know what your home might be worth? Contact us for a FREE valuation!

Our team is ready to help you sell your home for the highest possible price ASAP
Key Details
Sold Price $282,000
Property Type Townhouse
Sub Type Townhouse-2 Story,T3-Townhouse 3+ Stories,Townhouse-TriLevel
Listing Status Sold
Purchase Type For Sale
Square Footage 1,864 sqft
Price per Sqft $151
Subdivision Cedar Grove
MLS Listing ID 12166751
Sold Date 10/30/24
Bedrooms 3
Full Baths 2
Half Baths 1
HOA Fees $180/mo
Year Built 2016
Annual Tax Amount $6,456
Tax Year 2022
Lot Dimensions 22 X 53
Property Description
Discover Your Dream Home in the desirable Cedar Grove subdivision in Elgin! Rarely townhomes for sale in Cedar Grove! Great opportunity, first time on the market, original owner of this beautiful and excellent kept, TriLevel, 3 bedroom, 2.5 bathroom townhome. Finished walkout lower level with potential of a 4th bedroom or use it as an office/playroom with impressive closet space, plus an adjacent laundry room for added convenience. From the moment you step inside, you'll be enveloped by an abundance of natural light that floods the open layout, creating an inviting and comfortable living space. The heart of this home is its expansive kitchen. With 42-inch cabinets, ample counter space, and a generous pantry, it's a culinary enthusiast's dream. The kitchen seamlessly flows into the family room and dining area, making it an ideal spot for entertaining guests or enjoying family meals. Sliding glass doors in the family room open to a cozy balcony, a perfect place to enjoy your morning coffee or unwind in the evening. The spacious master bedroom serves as a tranquil retreat, complete with an ensuite bathroom and a walk-in closet for all your storage needs. The two additional bedrooms on the second level are designed with comfort in mind complemented by a full bathroom. Central Air, Gas Forced Heating system, and separate laundry room located on the ground level. Don't miss out on the opportunity to call this exceptional townhome your own. Low monthly assessments! Schedule a showing today and experience the unmatched comfort and convenience this home has to offer!
Location
State IL
County Kane
Rooms
Basement Partial, English
Interior
Interior Features Vaulted/Cathedral Ceilings, Wood Laminate Floors, Laundry Hook-Up in Unit, Storage
Heating Natural Gas, Forced Air
Cooling Central Air
Fireplace N
Appliance Range, Dishwasher, Disposal
Exterior
Exterior Feature Balcony
Parking Features Attached
Garage Spaces 2.0
View Y/N true
Roof Type Asphalt
Building
Foundation Concrete Perimeter
Sewer Public Sewer
Water Public
New Construction false
Schools
Elementary Schools Howard B Thomas Grade School
Middle Schools Prairie Knolls Middle School
High Schools Central High School
School District 301, 301, 301
Others
Pets Allowed Cats OK, Dogs OK
HOA Fee Include Insurance,Exterior Maintenance,Lawn Care,Snow Removal
Ownership Fee Simple w/ HO Assn.
Special Listing Condition None
Read Less
© 2024 Listings courtesy of MRED as distributed by MLS GRID. All Rights Reserved.
Bought with Cynthia Stolfe • Redfin Corporation
GET MORE INFORMATION




