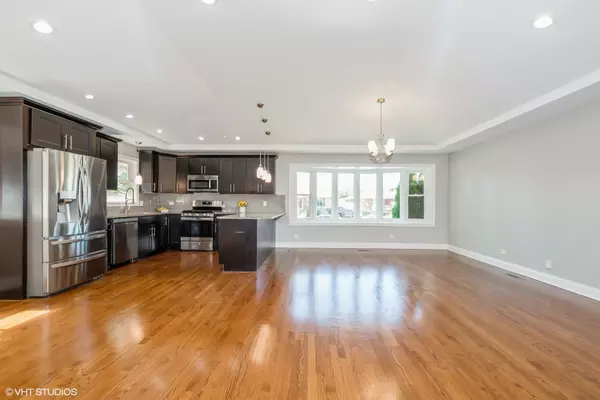For more information regarding the value of a property, please contact us for a free consultation.
8955 S Francisco Avenue Evergreen Park, IL 60805
Want to know what your home might be worth? Contact us for a FREE valuation!

Our team is ready to help you sell your home for the highest possible price ASAP
Key Details
Sold Price $380,000
Property Type Single Family Home
Sub Type Detached Single
Listing Status Sold
Purchase Type For Sale
Square Footage 1,444 sqft
Price per Sqft $263
MLS Listing ID 12168455
Sold Date 10/31/24
Bedrooms 6
Full Baths 2
Half Baths 1
Year Built 1967
Annual Tax Amount $7,400
Tax Year 2023
Lot Dimensions 5440
Property Description
Charming. Convenient. All things lovely. Welcome to your spacious, meticulously maintained, brick raised ranch that features 6 bright and airy bedrooms and 2.5 bathrooms. Your main level houses 3 bedrooms, 1 full bathroom, 1 half bathroom, the kitchen and living room. There are also 3 versatile rooms in the fully finished basement that can easily accommodate additional bedrooms, office space, or recreation rooms. Your basement also features another full bathroom, the laundry room, and a sizable family room perfect for entertaining your family and friends. Some major highlights of your home is that it is flooded with natural sunlight, has a functional open concept and boasts a newer (2014) roof. The modern kitchen has been nicely updated with a sleek, timeless, agreeable gray backsplash and features stainless steel appliances (new (2024) stove; near new (2023) refrigerator; near new (2023) dishwasher; and microwave). Your home is complete with central air, a concrete patio, a 2-car garage and a parking pad that can easily accommodate up to 3 additional cars. Ideal for comfortable living and entertaining, your home offers flexibility and style in every corner. Don't miss this incredible opportunity!
Location
State IL
County Cook
Rooms
Basement Full
Interior
Interior Features Vaulted/Cathedral Ceilings, Hardwood Floors, First Floor Bedroom, Open Floorplan, Granite Counters
Heating Natural Gas
Cooling Central Air
Fireplace N
Appliance Range, Microwave, Dishwasher, Refrigerator, Gas Oven
Laundry In Unit
Exterior
Garage Detached
Garage Spaces 2.0
Waterfront false
View Y/N true
Building
Story 1 Story
Sewer Public Sewer
Water Public
New Construction false
Schools
High Schools Evergreen Park High School
School District 124, 124, 231
Others
HOA Fee Include None
Ownership Fee Simple
Special Listing Condition None
Read Less
© 2024 Listings courtesy of MRED as distributed by MLS GRID. All Rights Reserved.
Bought with Margaret Marasco • RE/MAX 1st Service
GET MORE INFORMATION




