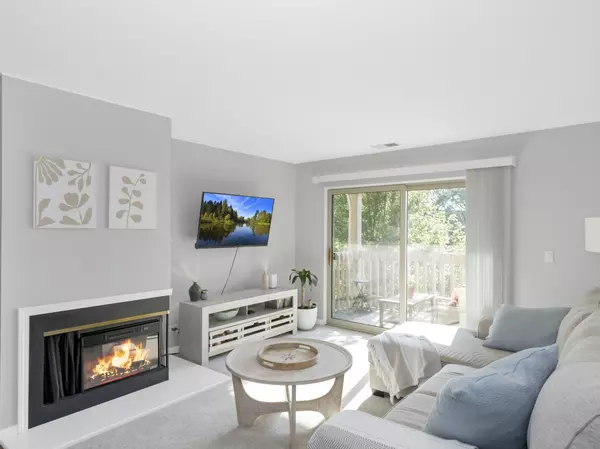For more information regarding the value of a property, please contact us for a free consultation.
107 Glengarry Drive #9-303 Bloomingdale, IL 60108
Want to know what your home might be worth? Contact us for a FREE valuation!

Our team is ready to help you sell your home for the highest possible price ASAP
Key Details
Sold Price $183,000
Property Type Condo
Sub Type Condo
Listing Status Sold
Purchase Type For Sale
Square Footage 687 sqft
Price per Sqft $266
Subdivision Park Bloomingdale
MLS Listing ID 12179681
Sold Date 10/31/24
Bedrooms 1
Full Baths 1
HOA Fees $273/mo
Year Built 1989
Annual Tax Amount $3,330
Tax Year 2023
Lot Dimensions COMMON
Property Description
You will be impressed seeing all the recent updates in this bright one-bedroom open concept unit in desirable Park Bloomingdale.Everything has been done last year and its ready for the new owner to enjoy. The open kitchen boasts 42' maple cabinets, gorgeous quartz countertops, new floors, stainless steel appliances. Kitchen leads to the separate renovated dining room. Open and spacious living room with new carpet and paint invites you to relax in front of the wood burning fireplace. The living room takes you to amazing large balcony.The whole condo is freshly painted, has new doors, trims, and baseboards. The spacious master bedroom with new carpet has a huge walk-in closet.Large bathroom is totally renovated as well. This condo has an in-unit laundry room, central AC, a newer furnace, designated parking (#51), and is in a premier location at the rear of the development. The amenities include water, a clubhouse, pool and exercise facility. Park Bloomingdale is so close to shopping, restaurants and entertainment!You must see this condo to feel the warmth and appreciate the elegant design and detailed finish.Unit can be rented (please, double-check the info).
Location
State IL
County Dupage
Rooms
Basement None
Interior
Interior Features Wood Laminate Floors, Laundry Hook-Up in Unit, Walk-In Closet(s), Open Floorplan, Some Carpeting, Drapes/Blinds, Separate Dining Room
Heating Natural Gas, Forced Air
Cooling Central Air
Fireplaces Number 1
Fireplaces Type Wood Burning
Fireplace Y
Appliance Range, Microwave, Dishwasher, Refrigerator, Washer, Dryer, Stainless Steel Appliance(s), Intercom
Laundry In Unit
Exterior
Exterior Feature Balcony
Community Features Exercise Room, Park, Party Room, Pool, Security Door Lock(s)
Waterfront false
View Y/N true
Parking Type Assigned
Building
Sewer Public Sewer
Water Public
New Construction false
Schools
Elementary Schools Cloverdale Elementary School
Middle Schools Stratford Middle School
High Schools Glenbard North High School
School District 93, 93, 87
Others
Pets Allowed Cats OK, Dogs OK, Number Limit, Size Limit
HOA Fee Include Water,Parking,Insurance,Clubhouse,Exercise Facilities,Pool,Exterior Maintenance,Lawn Care,Scavenger,Snow Removal
Ownership Condo
Special Listing Condition None
Read Less
© 2024 Listings courtesy of MRED as distributed by MLS GRID. All Rights Reserved.
Bought with Joseph DeFrancesco • Dapper Crown
GET MORE INFORMATION




