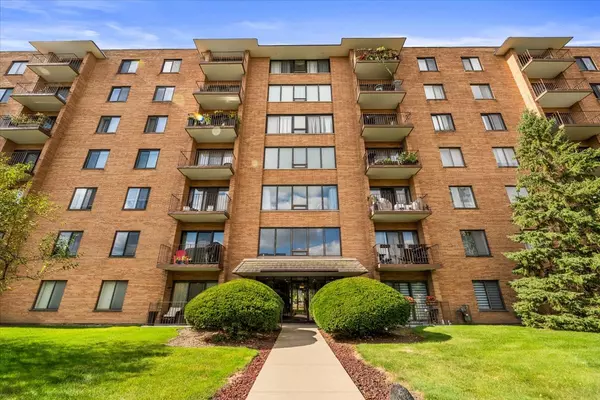For more information regarding the value of a property, please contact us for a free consultation.
1747 W Crystal Lane #610 Mount Prospect, IL 60056
Want to know what your home might be worth? Contact us for a FREE valuation!

Our team is ready to help you sell your home for the highest possible price ASAP
Key Details
Sold Price $235,000
Property Type Condo
Sub Type Condo,High Rise (7+ Stories)
Listing Status Sold
Purchase Type For Sale
Square Footage 1,200 sqft
Price per Sqft $195
Subdivision Crystal Towers
MLS Listing ID 12144531
Sold Date 11/01/24
Bedrooms 2
Full Baths 2
HOA Fees $360/mo
Year Built 1978
Annual Tax Amount $4,257
Tax Year 2023
Lot Dimensions COMMON
Property Description
Welcome to your new home in a sought-after complex that combines comfort, convenience, and leisure. This beautifully 2-bedroom, 2-bath condo is situated on the 6th floor, offering stunning views and a serene living environment. Updated kitchen with white cabinets, new carpets and new floring. Unit has an open, airy layout perfect for both relaxing and entertaining. The complex boasts a wealth of amenities to enhance your lifestyle. Enjoy the luxury of an outdoor swimming pool on warm days, or gather with friends and neighbors at the clubhouse. For sports enthusiasts, there are well-maintained tennis courts to keep you active and engaged. Additionally, you'll benefit from the ease of an indoor garage, providing secure and convenient parking. Recent upgrades include new elevators, ensuring smooth and efficient access to your residence. Whether you're looking for a stylish retreat or a vibrant community to call home, this condo offers the perfect blend of both. Don't miss out on this opportunity to live in one of the most desirable complexes around! Easy access to I-90, shopping, restaurants and O'hare airport. FHA approved building! Seller providing Home Warranty.
Location
State IL
County Cook
Rooms
Basement None
Interior
Interior Features Elevator, Wood Laminate Floors, Storage, Some Wall-To-Wall Cp
Heating Electric, Forced Air
Cooling Central Air
Fireplace N
Appliance Range, Microwave, Dishwasher, Refrigerator, Stainless Steel Appliance(s)
Laundry Common Area
Exterior
Exterior Feature Balcony, In Ground Pool, Cable Access
Parking Features Attached
Garage Spaces 1.0
Pool in ground pool
Community Features Bike Room/Bike Trails, Coin Laundry, Elevator(s), Storage, On Site Manager/Engineer, Party Room, Pool, Tennis Court(s), Clubhouse, Water View
View Y/N true
Building
Lot Description Common Grounds, Landscaped, Pond(s), Views, Sidewalks
Sewer Public Sewer
Water Lake Michigan
New Construction false
Schools
Elementary Schools Juliette Low Elementary School
High Schools Rolling Meadows High School
School District 59, 59, 214
Others
Pets Allowed Cats OK, Dogs OK, Number Limit, Size Limit
HOA Fee Include Water,Parking,Insurance,Security,Clubhouse,Pool,Exterior Maintenance,Lawn Care,Scavenger,Snow Removal
Ownership Condo
Special Listing Condition None
Read Less
© 2024 Listings courtesy of MRED as distributed by MLS GRID. All Rights Reserved.
Bought with Mary McIntire Petri • EXIT Strategy Realty
GET MORE INFORMATION




