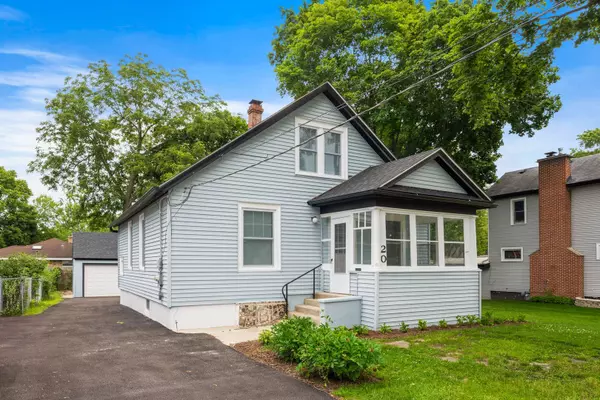For more information regarding the value of a property, please contact us for a free consultation.
20 Center Street Algonquin, IL 60102
Want to know what your home might be worth? Contact us for a FREE valuation!

Our team is ready to help you sell your home for the highest possible price ASAP
Key Details
Sold Price $275,000
Property Type Single Family Home
Sub Type Detached Single
Listing Status Sold
Purchase Type For Sale
Square Footage 1,420 sqft
Price per Sqft $193
MLS Listing ID 12121894
Sold Date 11/01/24
Bedrooms 3
Full Baths 2
Year Built 1907
Annual Tax Amount $6,414
Tax Year 2023
Lot Dimensions 7865
Property Description
Welcome to this charming home located a half block from the serene Fox River. This beautifully updated residence boasts 3 bedrooms and 2 modern bathrooms. The first-floor bedroom features elegant French doors, providing a versatile space for guests or a home office. Step into an open kitchen that dazzles with luxury vinyl plank flooring, two-tone cabinets crowned with intricate molding, gleaming granite countertops, and stainless steel appliances-perfect for culinary enthusiasts. The open floor plan flows effortlessly into the living and dining areas, making it ideal for entertaining. Outside, enjoy the tranquility of a fenced yard, perfect for pets or gardening, and relax on the enclosed front porch. The oversized 2.5-car garage offers ample storage space, while the full basement provides additional room for storage. Nestled in a spectacular location, this home is minutes from RT 31, RT 62, downtown Algonquin, and the Brunner Forest Preserve. Enjoy the convenience of nearby amenities, shopping, and dining, all while being close to the natural beauty of the Fox River. Don't miss the opportunity to make this charming house your new home!
Location
State IL
County Mchenry
Community Park, Curbs, Sidewalks, Street Lights, Street Paved
Rooms
Basement Full
Interior
Interior Features First Floor Full Bath, Granite Counters
Heating Steam, Radiant
Cooling Window/Wall Units - 2
Fireplace Y
Appliance Range, Microwave, Dishwasher, Refrigerator, Washer, Dryer
Laundry In Unit
Exterior
Garage Detached
Garage Spaces 2.0
Waterfront false
View Y/N true
Roof Type Asphalt
Parking Type Off Street, Driveway
Building
Lot Description Mature Trees
Story 2 Stories
Foundation Concrete Perimeter
Sewer Public Sewer
Water Public
New Construction false
Schools
School District 300, 300, 300
Others
HOA Fee Include None
Ownership Fee Simple
Special Listing Condition None
Read Less
© 2024 Listings courtesy of MRED as distributed by MLS GRID. All Rights Reserved.
Bought with Romeo Lopez • CENTURY 21 New Heritage West
GET MORE INFORMATION




