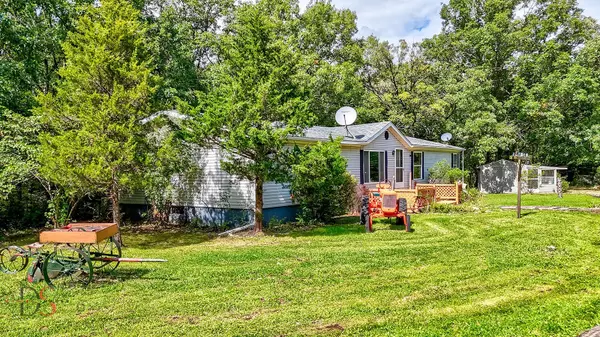For more information regarding the value of a property, please contact us for a free consultation.
2490 E 2350th Road Marseilles, IL 61341
Want to know what your home might be worth? Contact us for a FREE valuation!

Our team is ready to help you sell your home for the highest possible price ASAP
Key Details
Sold Price $330,000
Property Type Single Family Home
Sub Type Detached Single
Listing Status Sold
Purchase Type For Sale
Square Footage 1,700 sqft
Price per Sqft $194
MLS Listing ID 12152250
Sold Date 11/04/24
Style Ranch
Bedrooms 3
Full Baths 2
Year Built 1994
Annual Tax Amount $1,373
Tax Year 2023
Lot Size 10.000 Acres
Lot Dimensions 10.00
Property Description
STUNNING 10 acre heavily wooded parcel South of Marseilles ~ Entering the driveway with a beautiful canopy of mature trees is breathtaking ~ Abundant wildlife and riding trails ~ 3 Bed, 2 bath ranch home tucked away in the woods ~ The open concept living room and kitchen with vaulted ceilings are very welcoming ~ The living room has a wood burning fireplace, newer carpet and sliders leading out to the quaint and cozy back deck - what a view! ~ The kitchen has ample cabinet and counter space with a breakfast bar; all appliances are included ~ Separate dining room ~ Generous size private master bedroom with private master bath offering a corner soaking tub, separate shower and 5x8 walk in closet ~ Two additional bedrooms with walk in closets ~ Main floor full bath ~ Main floor laundry just off the kitchen with exterior access; washer and dryer included ~ 4 car detached garage with wood burning stove and lean to ~ 2 car carport ~ Wood shed for storage ~ Additional shed for storage - possible greenhouse; it also houses the well pump; heated with electric base board heat ~ Private well and septic ~ Hot water heater new in 2021 ~ New roof on the house in 2023 ~ A MUST SEE ! !
Location
State IL
County Lasalle
Community Park, Pool, Horse-Riding Trails, Gated
Rooms
Basement None
Interior
Interior Features Vaulted/Cathedral Ceilings, Wood Laminate Floors, First Floor Bedroom, First Floor Laundry, First Floor Full Bath, Walk-In Closet(s), Open Floorplan
Heating Natural Gas, Propane, Forced Air
Cooling Central Air
Fireplaces Number 1
Fireplaces Type Wood Burning
Fireplace Y
Laundry In Unit
Exterior
Exterior Feature Deck, Storms/Screens, Workshop
Garage Detached
Garage Spaces 4.0
Waterfront false
View Y/N true
Roof Type Asphalt
Building
Lot Description Horses Allowed, Wooded, Backs to Trees/Woods
Story 1 Story
Foundation Concrete Perimeter
Sewer Septic-Private
Water Private Well
New Construction false
Schools
Elementary Schools Grand Ridge Comm Cons School
Middle Schools Grand Ridge Comm Cons School
High Schools Ottawa Township High School
School District 95, 95, 140
Others
HOA Fee Include None
Ownership Fee Simple
Special Listing Condition None
Read Less
© 2024 Listings courtesy of MRED as distributed by MLS GRID. All Rights Reserved.
Bought with Brittany Ross • RE/MAX 1st Choice
GET MORE INFORMATION




