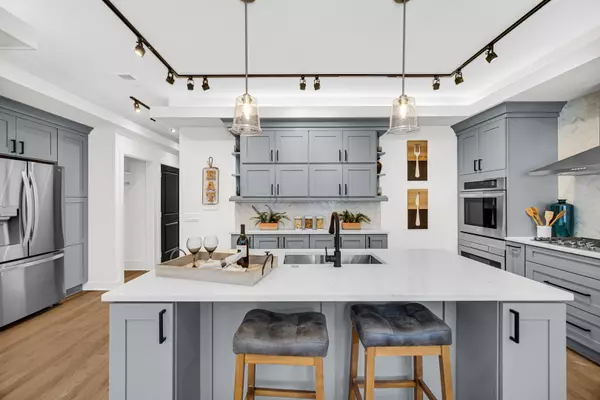For more information regarding the value of a property, please contact us for a free consultation.
3105 S Giles Avenue #4N Chicago, IL 60616
Want to know what your home might be worth? Contact us for a FREE valuation!

Our team is ready to help you sell your home for the highest possible price ASAP
Key Details
Sold Price $419,900
Property Type Condo
Sub Type Condo,Condo-Loft,Low Rise (1-3 Stories)
Listing Status Sold
Purchase Type For Sale
MLS Listing ID 12146758
Sold Date 11/01/24
Bedrooms 2
Full Baths 2
HOA Fees $199/mo
Year Built 2024
Tax Year 2022
Lot Dimensions COMMON
Property Description
SOLDB4PRINT. opensat10 "The greatness of a community is most accurately measured by the compassionate actions of its members"- Coretta Scott King. FHA/VA approved. Intelligently engineered 8-unit building with two bedroom, two bathroom condos, 5min walk to Lake Shore Drive in highly sought after "The Gap" of Bronzeville. Here is your opportunity to own the brand that sets the standard. Tailored living w/custom stainless chef's kitchens complete with full panty, sit-down recipe station, drawer microwave, gas cooktop w/full vented hood, wall oven, and ample counters. Premium, 100percent authentic, scg_custom-stained, full depth 3.25" hardwood floors, designer light fixtures & rope lighting accents, & custom-wood grain closet options. Hotel-inspired primary suite complete with scg_ak_bed_surround, body spray/rainshower spa w/soaking tub, water closet, & walk-in closet. Energy efficiency at its finest is installed and ready to go: a tankless water heater, high-efficiency HVAC, and a prewired A/V_smarthome 2-GIG home control system. 100percent Owner-Occupancy. Minutes to Jewel-Osco, Mariano's, the Lake, 31st Street Beach, parks, baseball, soccer, skyline, & more. #buildequity #changeisnow #seizeopportunity #seekunderstanding #bettertogether #vision #timematters #wewontstop open_sat_10am
Location
State IL
County Cook
Rooms
Basement None
Interior
Interior Features Bar-Dry, Hardwood Floors, First Floor Bedroom, First Floor Laundry, First Floor Full Bath, Laundry Hook-Up in Unit, Walk-In Closet(s), Ceiling - 9 Foot, Ceilings - 9 Foot, Some Wood Floors, Dining Combo, Granite Counters
Heating Natural Gas, Forced Air
Cooling Central Air
Fireplace N
Appliance Microwave, Dishwasher, High End Refrigerator, Washer, Dryer, Disposal, Stainless Steel Appliance(s), Cooktop, Built-In Oven, Range Hood, Gas Cooktop, Electric Oven, Wall Oven
Laundry Gas Dryer Hookup, In Unit, Laundry Closet
Exterior
Exterior Feature Balcony, End Unit
Community Features Security Door Lock(s), Fencing, Intercom, Security, Water View
Waterfront false
View Y/N true
Roof Type Rubber
Parking Type Assigned, Off Alley, Driveway, Alley Access, Motorized Gate, Parking Lot, Secured, Rear/Side Entry
Building
Lot Description Fenced Yard, Park Adjacent, Views, Sidewalks, Streetlights, Wood Fence
Foundation Concrete Perimeter
Sewer Public Sewer
Water Public
New Construction true
Schools
School District 299, 299, 299
Others
Pets Allowed Cats OK, Dogs OK
HOA Fee Include Water,Exterior Maintenance,Scavenger,Snow Removal
Ownership Condo
Special Listing Condition None
Read Less
© 2024 Listings courtesy of MRED as distributed by MLS GRID. All Rights Reserved.
Bought with Dorothy Wulf • Wulf Properties Realty Corp
GET MORE INFORMATION




