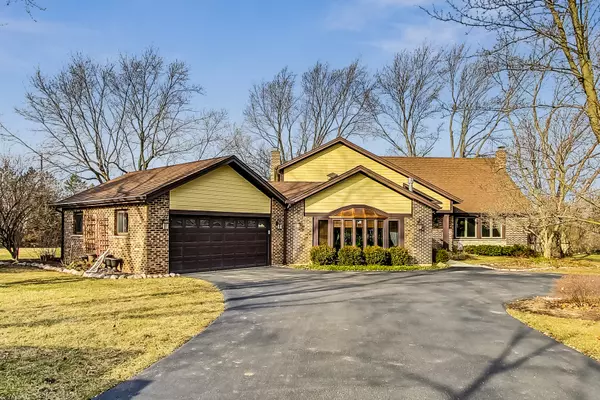For more information regarding the value of a property, please contact us for a free consultation.
21770 W Boschome Drive Kildeer, IL 60047
Want to know what your home might be worth? Contact us for a FREE valuation!

Our team is ready to help you sell your home for the highest possible price ASAP
Key Details
Sold Price $610,000
Property Type Single Family Home
Sub Type Detached Single
Listing Status Sold
Purchase Type For Sale
Square Footage 2,605 sqft
Price per Sqft $234
MLS Listing ID 12145920
Sold Date 11/08/24
Bedrooms 4
Full Baths 2
Half Baths 1
Year Built 1972
Annual Tax Amount $11,332
Tax Year 2022
Lot Size 2.350 Acres
Lot Dimensions 104542
Property Description
Welcome to your dream home in the highly sought after Boschome Farms Subdivision of "Old" Kildeer. You will not want to miss the opportunity to view this lovely, immaculately maintained and well-appointed 4 bedroom, 2.5 bathroom home nestled on a private 2.3 acre lot adorned with curated landscaping and beautiful trees. In addition to an oversized 2.5 car attached garage, the sizeable lot also includes a 16 x 20 ft storage shed with a lofted space for added storage. Hardwood flooring and custom molding flow throughout the first and second floors, with custom marble tile in each bathroom, setting the tone for elegance and highlighting detailed craftmanship. The large, eat-in kitchen boasts beautiful 42" semi-custom cherry cabinetry (including built-in and separate pantries for smart storage), granite countertops, undermount stainless steel farm-house style sink, an oversized 6-burner gas stove with double electric oven and all stainless steel appliances (new fridge (2023) and newer dishwasher (2019)). Adjoining the kitchen and expansive dining room is a bonus breakfast nook/sitting room. The generously sized dining room, kitchen and living room areas flow together, are perfect for entertaining and boast an abundance of natural light. Relax in the warm and welcoming family room which features a new custom brick gas fireplace and double French doors that open to the new paver patio, gazebo and oversized backyard. Finishing off the first floor you will find an extra-large laundry/mud room and a huge bonus entertainment room with bay window and custom wet bar. The 4 generously sized bedrooms are found upstairs with a split floor plan allowing for ample privacy. The master bedroom suite is set apart from the other 3 bedrooms, and has an ensuite full bathroom with jacuzzi tub, double vanity, stand-alone shower and separate linen closet. The master bedroom also boasts a large walk in closet and its own private balcony overlooking a truly grand backyard that abuts the Kildeer Nature Preserve. The other 3 bedrooms are generous in size and have walk- in closets and large windows, and share a double vanity full bathroom with skylights to let the sun shine in. As if this were not enough, there are many recent updates to this wonderful home. Big ticket outdoor amenities include a brand new septic system, custom paver patio and new landscaping installed in 2020/2021, maintenance-free cement board exterior (replaced in 2015 along with gutters) and a large, U-shaped asphalt driveway replaced in 2017. The HVAC was replaced in 2019, and NEW ROOF (2024). Conveniently located near excellent schools in District 95, the home is close to shopping, restaurants, walking paths and forest preserves, and is also walking distance to Deer Park Mall and Farmington Pool and Tennis Club. The house is priced to sell with nothing to do but move in and make it your home!!
Location
State IL
County Lake
Rooms
Basement Partial
Interior
Heating Natural Gas
Cooling Central Air
Fireplaces Number 1
Fireplaces Type Gas Starter
Fireplace Y
Appliance Double Oven, Range, Microwave, Dishwasher, Refrigerator, Stainless Steel Appliance(s)
Exterior
Garage Attached
Garage Spaces 2.5
Waterfront false
View Y/N true
Roof Type Asphalt
Building
Lot Description Corner Lot, Landscaped
Story 2 Stories
Sewer Septic-Private
Water Private Well
New Construction false
Schools
Elementary Schools Isaac Fox Elementary School
Middle Schools Lake Zurich Middle - S Campus
High Schools Lake Zurich High School
School District 95, 95, 95
Others
HOA Fee Include None
Ownership Fee Simple
Special Listing Condition None
Read Less
© 2024 Listings courtesy of MRED as distributed by MLS GRID. All Rights Reserved.
Bought with Lucy Kozlowski • Coldwell Banker Realty
GET MORE INFORMATION




