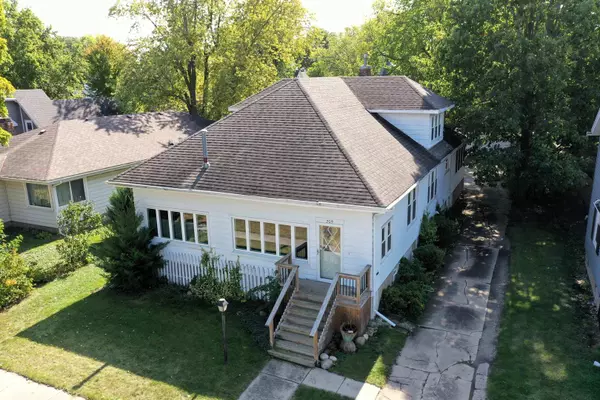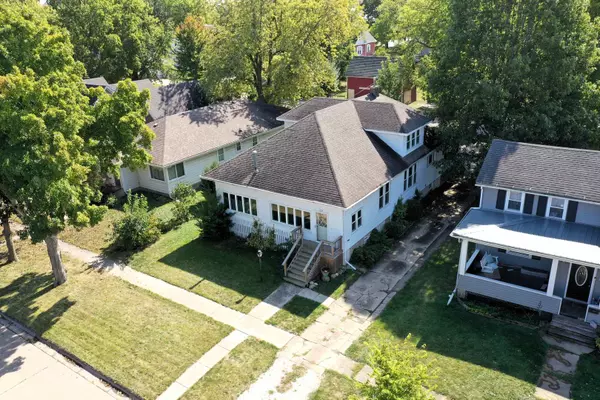For more information regarding the value of a property, please contact us for a free consultation.
209 E Ash Street Fairbury, IL 61739
Want to know what your home might be worth? Contact us for a FREE valuation!

Our team is ready to help you sell your home for the highest possible price ASAP
Key Details
Sold Price $186,100
Property Type Single Family Home
Sub Type Detached Single
Listing Status Sold
Purchase Type For Sale
Square Footage 2,420 sqft
Price per Sqft $76
MLS Listing ID 12185939
Sold Date 11/13/24
Style Bungalow
Bedrooms 3
Full Baths 1
Half Baths 2
Year Built 1921
Annual Tax Amount $3,506
Tax Year 2023
Lot Dimensions 62X150
Property Description
This charming bungalow has excellent curb appeal with a low-maintenance yard. The driveway has a two-way entrance and access to the two-car garage. Once you step inside, you will be amazed at how much space this home has to offer! The front of the home offers a separate, enclosed porch as well as an additional multi-purpose room, including a toilet and utility sink with separate heating and cooling sources (this area was previously used as a hair salon space)! Upon entering the rest of the home, there are three rooms which can be used as a living, family, toy, dining room etc. with plenty of space for entertaining and hosting. A full bathroom with main floor laundry is nearby along with a connecting primary bedroom. The kitchen has an open floor plan with a pantry and extra natural light coming in from adjacent beautiful four-seasons room. This room was constructed in 2017, features beautiful wide-plank pine flooring, fully insulated, heated and cooled. Upstairs you will find a foyer area which leads to two additional bedrooms and a half-bath with easily accessible closets and attic storage. The basement offers additional storage, a toilet room, possible rec room with the additional lighting installed. Newer roof, windows, gutter guards, front porch stairs/railing, kitchen appliances, furnace and A/C (installed in 2015) make this a turnkey property you do not want to miss!
Location
State IL
County Livingston
Rooms
Basement Full
Interior
Heating Natural Gas
Cooling Central Air, Window/Wall Unit - 1
Fireplace N
Appliance Range, Microwave, Dishwasher, Refrigerator, Disposal, Water Purifier Rented, Water Softener Rented
Laundry In Bathroom, Multiple Locations
Exterior
Garage Detached
Garage Spaces 2.0
Waterfront false
View Y/N true
Roof Type Asphalt
Building
Story 1.5 Story
Foundation Block
Sewer Public Sewer
Water Public
New Construction false
Schools
Elementary Schools Westview Elementary School
Middle Schools Prairie Central Jr High
High Schools Prairie Central High School
School District 8, 8, 8
Others
HOA Fee Include None
Ownership Fee Simple
Special Listing Condition Standard
Read Less
© 2024 Listings courtesy of MRED as distributed by MLS GRID. All Rights Reserved.
Bought with LeAmber Kasprzycki • Keller Williams Revolution
GET MORE INFORMATION




