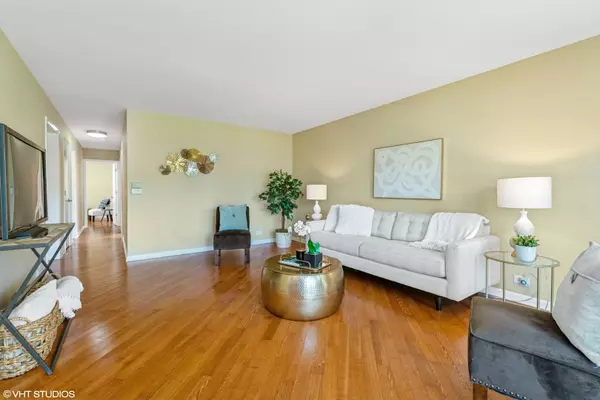For more information regarding the value of a property, please contact us for a free consultation.
911 S See Gwun Avenue Mount Prospect, IL 60056
Want to know what your home might be worth? Contact us for a FREE valuation!

Our team is ready to help you sell your home for the highest possible price ASAP
Key Details
Sold Price $440,000
Property Type Single Family Home
Sub Type Detached Single
Listing Status Sold
Purchase Type For Sale
Square Footage 1,466 sqft
Price per Sqft $300
Subdivision Sunset Heights
MLS Listing ID 12172831
Sold Date 11/13/24
Style Ranch
Bedrooms 3
Full Baths 1
Half Baths 1
Year Built 1962
Annual Tax Amount $9,749
Tax Year 2023
Lot Size 8,145 Sqft
Lot Dimensions 65X125
Property Description
MULTIPLE OFFERS RECEIVED. HIGHEST AND BEST DUE BY SUN 10/6 AT 5:00 PM. This home and location are special and offer the opportunity for an incredible lifestyle with all that Mount Prospect has to offer. You'll love the timeless red brick exterior, updated open interior, and lovely backyard. Walk in to find a living area filled with abundant natural light and enjoyable neighborhood views from the oversized front windows. The kitchen has been expanded and features ease of flow, and functionality. Tons of cabinetry and counterspace provide an opportunity for uncluttered living. You'll love the KitchenAid stainless appliances, recessed lighting, and the window over the sink that makes dishwashing much more pleasant! Just off the kitchen you'll find flexible space. We love the idea of combining a dining area with a place to relax with your favorite book and beverage after dinner. From here, step into the 3-season room, crank open the louvered windows and enjoy the breeze. The 3 bedrooms are on the main level, one features a private half bathroom. The full bathroom has a tub/shower combination with glass doors and a vanity with extra counter space. Wood floors in most rooms, new carpet, white trims and doors, and updated lighting provide the finishing touches. The unfinished basement is full of possibilities-add your favorite game table, workout equipment, hobby table, or finish for additional hang out space. There is a separate storage room and built-in shelving for organization. The backyard is lovely with plenty of room for fun and games. There is a good size shed to store yard equipment and more! The location is wonderful- a block from Sunset Park and playground, super close to many conveniences, 3 blocks to Mount Prospect Golf Course ranked one of the top 15 best in IL and hot downtown Mount Prospect. Highly rated school District 57 elementary and Junior High and Prospect High School.
Location
State IL
County Cook
Community Park, Curbs, Sidewalks, Street Paved
Rooms
Basement Partial
Interior
Interior Features Hardwood Floors, Wood Laminate Floors, Some Carpeting
Heating Natural Gas, Forced Air
Cooling Central Air
Fireplace N
Appliance Range, Microwave, Dishwasher, Refrigerator, Washer, Dryer
Laundry Sink
Exterior
Exterior Feature Patio, Porch Screened
Parking Features Attached
Garage Spaces 2.0
View Y/N true
Roof Type Asphalt
Building
Lot Description Mature Trees, Sidewalks
Story 1 Story
Sewer Public Sewer
Water Public
New Construction false
Schools
Elementary Schools Lions Park Elementary School
Middle Schools Lincoln Junior High School
High Schools Prospect High School
School District 57, 57, 214
Others
HOA Fee Include None
Ownership Fee Simple
Special Listing Condition None
Read Less
© 2024 Listings courtesy of MRED as distributed by MLS GRID. All Rights Reserved.
Bought with Megan Specht • Picket Fence Realty
GET MORE INFORMATION




