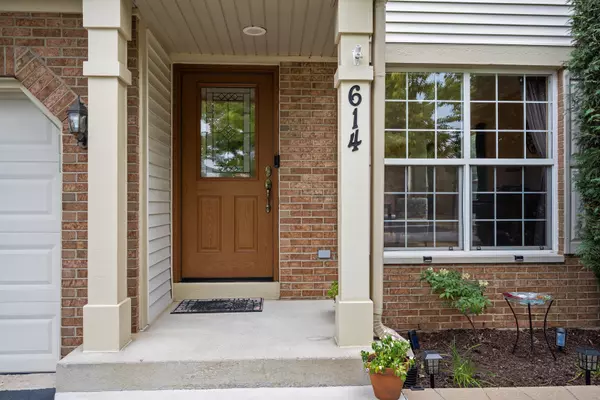For more information regarding the value of a property, please contact us for a free consultation.
614 Wingpointe Drive Aurora, IL 60506
Want to know what your home might be worth? Contact us for a FREE valuation!

Our team is ready to help you sell your home for the highest possible price ASAP
Key Details
Sold Price $395,000
Property Type Single Family Home
Sub Type Detached Single
Listing Status Sold
Purchase Type For Sale
Square Footage 2,171 sqft
Price per Sqft $181
MLS Listing ID 11861759
Sold Date 11/15/24
Bedrooms 3
Full Baths 2
Half Baths 1
HOA Fees $12/ann
Year Built 2003
Annual Tax Amount $8,431
Tax Year 2023
Lot Size 10,018 Sqft
Lot Dimensions 10107
Property Description
***Multiple Offers Received - H&B by 7 PM 10/19*** Welcome to 614 Wingpointe Drive in Aurora, IL! Maintained exceptionally by the original owners, this home reflects pride of ownership throughout. This delightful 3-bedroom, 2.5-bathroom home offers a generous 2,171 square feet of living space. As you enter, you'll be greeted by a bright and open floor plan that flows seamlessly. The 2 story family room is a true centerpiece, boasting soaring ceilings and an abundance of natural light. Upstairs, you'll find the 3 spacious bedrooms and loft perfect for a home office. The home also features a full unfinished basement, providing ample storage. Owners updated the electrical, built custom shelving, and added R-15 sound insulation making the space perfect for an office or finish it out for additional living space. Step outside to enjoy your private patio, perfect for morning coffee or evening gatherings. Within a short walk in the Lindens neighborhood you'll have access to a park Gilman Trail with over 12 miles of walking and biking paths. Plus, you'll appreciate the easy access to I-88, making commuting and travel a breeze. Updates include, Summer 2020 - Roof with 40 year shingle, July 2023 - AC and furnace blower, 2023 - window balances and glass changed, September 2024 - new 2 car garage spring and opener, fully finished and insulated garage, 220 AMP to garage for EV vehicle, custom clean and quiet sqeakless hinges, October 2024 - carpet steam cleaned, October 2024 - new 1/4 shut off valves at all sinks/toilets. Don't miss the chance to make this house your forever home. Reach out to schedule a showing and find out check out everything this home has to offer!
Location
State IL
County Kane
Community Park, Curbs, Sidewalks, Street Lights, Street Paved
Rooms
Basement Full
Interior
Interior Features First Floor Laundry
Heating Natural Gas
Cooling Central Air
Fireplaces Number 1
Fireplace Y
Appliance Stainless Steel Appliance(s)
Exterior
Exterior Feature Brick Paver Patio
Garage Attached
Garage Spaces 3.0
Waterfront false
View Y/N true
Roof Type Asphalt
Building
Lot Description Fenced Yard
Story 2 Stories
Foundation Concrete Perimeter
Sewer Public Sewer
Water Lake Michigan
New Construction false
Schools
Elementary Schools Mcdole Elementary School
Middle Schools Harter Middle School
High Schools Kaneland High School
School District 302, 302, 302
Others
HOA Fee Include Other
Ownership Fee Simple
Special Listing Condition None
Read Less
© 2024 Listings courtesy of MRED as distributed by MLS GRID. All Rights Reserved.
Bought with Keith McMahon • Compass
GET MORE INFORMATION




