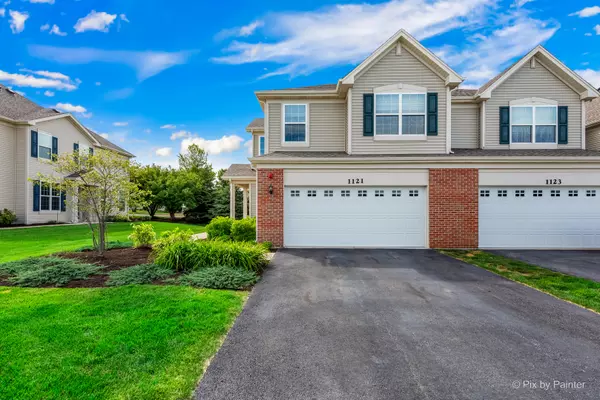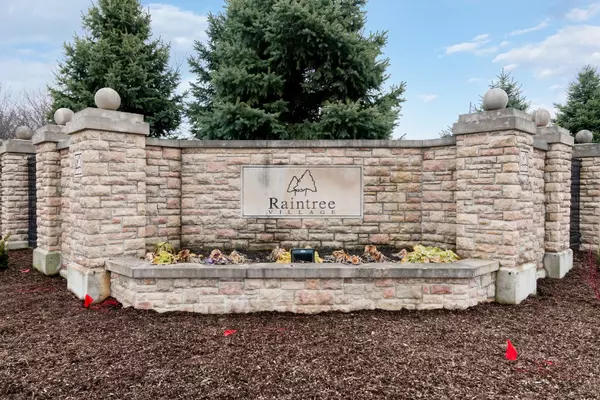For more information regarding the value of a property, please contact us for a free consultation.
1121 Goldfinch Avenue Yorkville, IL 60560
Want to know what your home might be worth? Contact us for a FREE valuation!

Our team is ready to help you sell your home for the highest possible price ASAP
Key Details
Sold Price $274,000
Property Type Townhouse
Sub Type Townhouse-2 Story
Listing Status Sold
Purchase Type For Sale
Square Footage 1,715 sqft
Price per Sqft $159
MLS Listing ID 12183445
Sold Date 11/18/24
Bedrooms 3
Full Baths 2
Half Baths 1
HOA Fees $150/mo
Year Built 2020
Annual Tax Amount $8,476
Tax Year 2022
Lot Dimensions 25X75
Property Description
Priced to sell!!!!! Corner lot in this pristine 3-bedroom, 2.5-bathroom townhome, built in 2020, offers modern amenities and peace of mind with a structural home warranty valid until 2030. It features Smart Home Technology, an open floor plan, and a luxurious primary suite with a walk-in closet and elegant en-suite bathroom. The home includes two additional spacious bedrooms, a full bathroom, and a convenient second-floor laundry room. The gourmet kitchen boasts 42 inch cabinets, a breakfast bar island, quartz countertops, and high-end stainless steel appliances. With 9 ft. ceilings and stylish vinyl flooring, the interiors exude sophistication. Located in the vibrant Raintree Village, residents enjoy amenities like a pool, clubhouse with a game room, a fitness center, scenic parks, and walking trails. An on-site middle schools adds to the appeal for families.
Location
State IL
County Kendall
Rooms
Basement None
Interior
Heating Natural Gas, Electric
Cooling Central Air
Fireplace N
Appliance Microwave, Range, Dishwasher, Refrigerator
Laundry In Unit
Exterior
Garage Attached
Garage Spaces 2.5
Waterfront false
View Y/N true
Building
Sewer Public Sewer
Water Public
New Construction false
Schools
Elementary Schools Circle Center Grade School
Middle Schools Yorkville Intermediate School
High Schools Yorkville High School
School District 115, 115, 115
Others
Pets Allowed Cats OK, Dogs OK
HOA Fee Include Clubhouse,Exercise Facilities,Pool,Exterior Maintenance,Lawn Care,Scavenger,Snow Removal
Ownership Fee Simple w/ HO Assn.
Special Listing Condition Home Warranty
Read Less
© 2024 Listings courtesy of MRED as distributed by MLS GRID. All Rights Reserved.
Bought with Catherine Hix • iHome Real Estate
GET MORE INFORMATION




