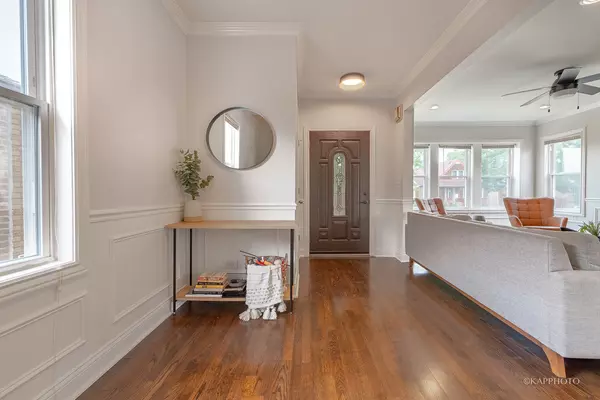For more information regarding the value of a property, please contact us for a free consultation.
3913 W 57th Place Chicago, IL 60629
Want to know what your home might be worth? Contact us for a FREE valuation!

Our team is ready to help you sell your home for the highest possible price ASAP
Key Details
Sold Price $409,900
Property Type Single Family Home
Sub Type Detached Single
Listing Status Sold
Purchase Type For Sale
Square Footage 2,000 sqft
Price per Sqft $204
MLS Listing ID 12187691
Sold Date 11/20/24
Bedrooms 4
Full Baths 3
Year Built 1927
Annual Tax Amount $3,327
Tax Year 2023
Lot Size 3,746 Sqft
Lot Dimensions 30 X 124
Property Description
Meticulously recently-remodeled 4 bedroom, 3 bath single family home in the heart of West Elsdon. As you enter the home, you are greeted by a charming foyer that opens up into the large open living and dining rooms. The rooms feature hardwood oak floors, cozy electrical fireplace, and wainscoting throughout. The large open kitchen has granite countertops, shaker cabinets, stainless steel appliances, as well as a large breakfast bar. The main floor also includes a large bedroom and a full bathroom. The upstairs has two additional bedrooms with cozy carpet, as well as a full bathroom. As you head to the lower level, you will love the recently-added mud room, large laundry room with sink, and an additional bedroom. The lower level opens to a huge family room with a dry bar and wine cooler. All the mechanicals, roof, copper plumbing, ejector pump, high-efficiency heating and cooling, windows, insulation and drywall were installed in 2016. The home sits on an extra-wide 30 ft lot, and boast a large fully-enclosed backyard, recently-installed 12x10 ft floating deck, patio, and large detached 2 car garage with automatic door opener. Located steps away from Peck Elementary, parks, restaurants, and grocery stores. Nothing to do but move in!
Location
State IL
County Cook
Rooms
Basement Full, English
Interior
Interior Features Bar-Dry, Hardwood Floors, First Floor Bedroom
Heating Natural Gas, Forced Air
Cooling Central Air
Fireplaces Number 1
Fireplaces Type Electric
Fireplace Y
Appliance Range, Microwave, Refrigerator, Washer, Dryer, Wine Refrigerator
Laundry In Unit
Exterior
Exterior Feature Deck
Garage Detached
Garage Spaces 2.0
Waterfront false
View Y/N true
Roof Type Asphalt
Building
Story 2 Stories
Foundation Concrete Perimeter
Sewer Public Sewer
Water Lake Michigan, Public
New Construction false
Schools
Elementary Schools Peck Elementary School
High Schools Curie Metropolitan High School
School District 299, 299, 299
Others
HOA Fee Include None
Ownership Fee Simple
Special Listing Condition None
Read Less
© 2024 Listings courtesy of MRED as distributed by MLS GRID. All Rights Reserved.
Bought with Armando Moreno Diaz • Net Realty Corp
GET MORE INFORMATION




