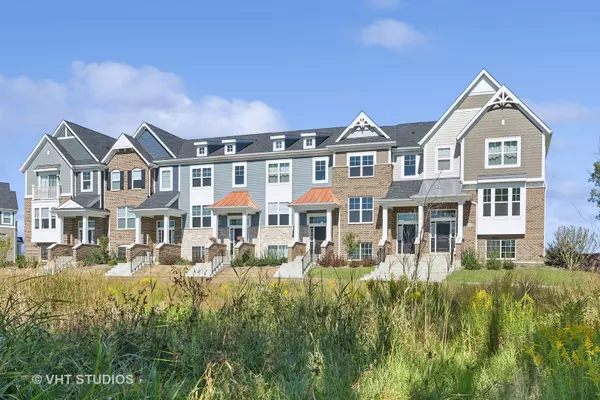For more information regarding the value of a property, please contact us for a free consultation.
1900 Kingsley Circle Northbrook, IL 60062
Want to know what your home might be worth? Contact us for a FREE valuation!

Our team is ready to help you sell your home for the highest possible price ASAP
Key Details
Sold Price $532,000
Property Type Townhouse
Sub Type T3-Townhouse 3+ Stories
Listing Status Sold
Purchase Type For Sale
Square Footage 1,910 sqft
Price per Sqft $278
Subdivision Sterling Place
MLS Listing ID 12154178
Sold Date 11/22/24
Bedrooms 3
Full Baths 2
Half Baths 1
HOA Fees $150/mo
Year Built 2022
Annual Tax Amount $11,581
Tax Year 2023
Lot Dimensions 0.03
Property Description
Welcome to this maintenance-free luxury 3 bedroom townhome at Sterling Place, offering over 1,900 sq. ft. of sunlit, neutral living space with high-end builder upgrades throughout. For your active lifestyle, this home is adjacent to Techny Prairie Pk & Fields - which combines the beauty of nature with the excitement of 113 acres of golf, paths, ponds, ball fields, batting cages, 5K race course & countless sports activities. Gaze onto a picturesque front pond as you step inside. The main floor features an inviting, open-concept living area perfect for entertaining & dining, 9 ft ceilings along with a convenient half bath. The gourmet kitchen is a chef's dream, showcasing gleaming white granite countertops, 42" upgraded deluxe Echelon cabinets, center prep island, GE stainless steel appliances, a Samsung side by side refrigerator with freezer drawer, GE vented gas stove & microwave, a coffee /liquor station & 2 pantry closets. Step out to your back balcony to relax or grill includes gas hock-up). Upstairs, the primary suite provides a peaceful escape with a spacious walk-in closet and a luxurious double vanity & tiled bath. Two additional bedrooms, a stylish hall bath and a laundry room with a Samsung washer/dryer complete the 2nd level. Enjoy large south facing windows that bathe the wood staircase with natural daylight. The finished lower level, with above ground windows for pond views, offers versatile space ideal for a family room, office, gym, or even a 4th bedroom plus under the stair storage and access to the 2.5 car garage. This 2023 completed home offers 3 stories of living space with the added benefits of energy & green saving construction, soundproof windows, secure digital locking system, Techconnect Home Automation System, 10-Year Construction Defects Warranty, + a 15-Year Transferable Structural Warranty. This 84 townhome community is in the middle of everything -- minutes to Northbrook downtown shopping & dining (1 mile), Northbrook library (1.5 miles), award winning Glenbrook North HS (3/4 mile), Maple Junior High (1 mile), Wescott Elementary (1 mile), Metra train station (1 mile), Techny Prairie Activity Ctr, skate pk, playground, trails, lighted turf fields, etc (1/2 blk) & Glen Town Ctr (2.5 miles), Close to 294 & I-94 expressways plus 20 min to O'Hare airport and more. Don't miss it!
Location
State IL
County Cook
Rooms
Basement Partial
Interior
Interior Features Wood Laminate Floors, Second Floor Laundry, Walk-In Closet(s), Ceilings - 9 Foot, Open Floorplan
Heating Natural Gas, Forced Air
Cooling Central Air
Fireplace Y
Appliance Range, Microwave, Dishwasher, Refrigerator, Washer, Dryer, Disposal, Stainless Steel Appliance(s)
Laundry Gas Dryer Hookup, In Unit
Exterior
Exterior Feature Balcony
Garage Attached
Garage Spaces 2.0
View Y/N true
Roof Type Asphalt
Building
Lot Description Common Grounds
Foundation Concrete Perimeter
Sewer Public Sewer, Sewer-Storm
Water Lake Michigan, Public
New Construction false
Schools
Elementary Schools Wescott Elementary School
Middle Schools Maple School
High Schools Glenbrook North High School
School District 30, 30, 225
Others
Pets Allowed Cats OK, Dogs OK
HOA Fee Include Insurance,Exterior Maintenance,Lawn Care,Snow Removal
Ownership Fee Simple w/ HO Assn.
Special Listing Condition None
Read Less
© 2024 Listings courtesy of MRED as distributed by MLS GRID. All Rights Reserved.
Bought with Megan Farmer • Coldwell Banker Realty
GET MORE INFORMATION




