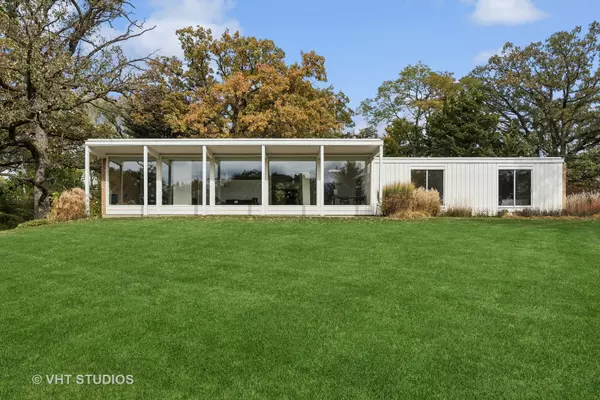For more information regarding the value of a property, please contact us for a free consultation.
1206 Nottingham Lane Elgin, IL 60120
Want to know what your home might be worth? Contact us for a FREE valuation!

Our team is ready to help you sell your home for the highest possible price ASAP
Key Details
Sold Price $530,000
Property Type Single Family Home
Sub Type Detached Single
Listing Status Sold
Purchase Type For Sale
Square Footage 2,110 sqft
Price per Sqft $251
Subdivision Sherwood Oaks
MLS Listing ID 12190606
Sold Date 11/26/24
Style Ranch
Bedrooms 2
Full Baths 2
Year Built 1965
Annual Tax Amount $7,592
Tax Year 2023
Lot Size 0.950 Acres
Lot Dimensions 132X49X237X78X85X193
Property Description
** Multiple offers received. Highest & Best offers should be submitted no later than 12pm Noon Central Time on Monday, October 28th. ** Wow! Even among MCM homes, this beautiful 1965 mid-century modern ranch designed by John Schmidtke stands out! Sited atop a hill on what is arguably the best lot in Elgin's desirable Sherwood Oaks subdivision, this beautiful International Style modern home is both elegant and sophisticated. Walls of Chicago Common Brick are interspersed with glass and cedar to create a home that is full of light and beautiful, natural materials. A large, eat-in kitchen with dinette space features original cabinets & hardware and walls of glass on two sides, including looking into and through the sun room, with its huge sliders. Along the front of the house with its massive 100" x 100" windows, are the dining room and living room, separated by a brick fireplace, and the den, separated from the living room by a bookshelf wall. These three spaces flow beautifully from one to another, and all take advantage of the amazing wall of windows and natural light looking southwest under a significant overhang that spans the width of the window wall and offers passive solar properties. Both the hall bath and the en-suite bath in the Primary Bedroom feature their original floating cabinetry and hardware, as well as tile and some fixtures. Both the Primary and Second bedrooms face out the front of the house, across the generous front lawn overlooking all the beautiful, mature trees in the neighborhood. And the Primary bedroom includes a large walk-in closet for excellent storage. Remarkably for a modern home of this era, there's a large walk-in closet for storage on the main level, as well as a spacious laundry room, so that all day-to-day needs are met on the main level, offering true ranch living. Two additional walk-in closets on the main level offer excellent storage within easy reach as well. Take note of the fantastic architectural details in the house, such as the way the door framing is done, and you'll realize just how special this home is. A two-car garage rounds out the main level, and the home also has a partial basement for even more storage or space for a rec room or an exercise, hobby or home theater area. Outside, you'll enjoy the nearly 1-acre lot surrounded by and peppered with mature trees and offering views of nature all around. Sherwood Oaks is a hidden gem within Elgin, with its winding streets, hills, and endless natural beauty. In just 10 minutes, you can be on I-90 or at South Barrington's Arboretum area with all of its dining and shopping options. This is a wonderful example of modern architecture for the discerning buyer looking for an architect-designed home in a beautiful, quiet, natural setting at a fantastic price. Don't let this one slip away!
Location
State IL
County Cook
Community Street Paved
Rooms
Basement Partial
Interior
Interior Features Skylight(s), Hardwood Floors, First Floor Bedroom, First Floor Laundry, First Floor Full Bath, Built-in Features, Walk-In Closet(s), Bookcases, Beamed Ceilings, Open Floorplan, Separate Dining Room, Paneling
Heating Natural Gas, Sep Heating Systems - 2+, Other
Cooling Central Air
Fireplaces Number 1
Fireplaces Type Wood Burning
Fireplace Y
Appliance Double Oven, Dishwasher, Refrigerator, Washer, Dryer, Cooktop, Range Hood, Water Softener Owned, Electric Cooktop
Laundry In Unit, Sink
Exterior
Exterior Feature Patio, Porch Screened, Dog Run
Parking Features Attached
Garage Spaces 2.0
View Y/N true
Roof Type Other
Building
Lot Description Corner Lot, Irregular Lot, Wooded, Mature Trees
Story 1 Story
Foundation Concrete Perimeter
Sewer Septic-Private
Water Private Well
New Construction false
Schools
Elementary Schools Hilltop Elementary School
Middle Schools Canton Middle School
High Schools Streamwood High School
School District 46, 46, 46
Others
HOA Fee Include None
Ownership Fee Simple
Special Listing Condition None
Read Less
© 2025 Listings courtesy of MRED as distributed by MLS GRID. All Rights Reserved.
Bought with Caroline Moellering • @properties Christie's International Real Estate



