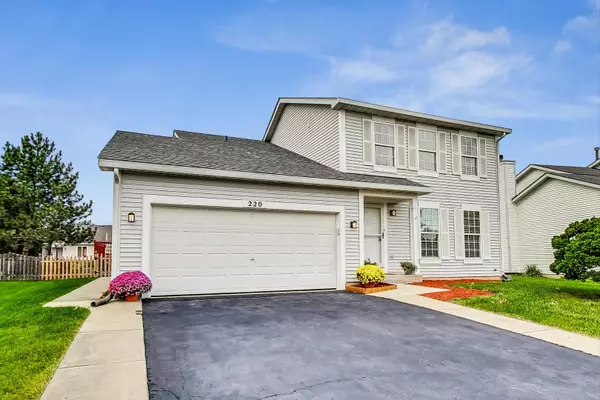For more information regarding the value of a property, please contact us for a free consultation.
220 Stamford Lane Romeoville, IL 60446
Want to know what your home might be worth? Contact us for a FREE valuation!

Our team is ready to help you sell your home for the highest possible price ASAP
Key Details
Sold Price $374,500
Property Type Single Family Home
Sub Type Detached Single
Listing Status Sold
Purchase Type For Sale
Square Footage 2,291 sqft
Price per Sqft $163
Subdivision Lakewood Falls
MLS Listing ID 12189894
Sold Date 12/02/24
Bedrooms 4
Full Baths 2
Half Baths 1
HOA Fees $37/mo
Year Built 2000
Annual Tax Amount $7,238
Tax Year 2023
Lot Size 8,276 Sqft
Lot Dimensions 54X113X84X120
Property Description
This beautifully updated 4-bedroom home is move-in ready and waiting for its new owners! The stunning kitchen features brand new white cabinetry with soft-close doors and drawers, stainless steel appliances, granite countertops, and modern tile flooring. The open layout seamlessly connects the kitchen to the spacious family room, perfect for entertaining. The home boasts fresh white trim and baseboards throughout, complemented by neutral paint colors. The updated powder room includes stylish finishes, and all four bedrooms are generously sized with wood laminate flooring. The master suite includes a private ensuite bathroom for added convenience. A large heated sunroom with central air extends off the kitchen, offering the perfect space to relax or entertain year-round. The fenced backyard features a heated pool, a brand-new deck, and a patio for outdoor dining. Additional features include a partial basement and a 2-car garage. Located in the sought-after Plainfield school district, this home has it all. Schedule your showing today!
Location
State IL
County Will
Community Clubhouse, Park, Pool, Tennis Court(S), Lake, Sidewalks
Rooms
Basement Partial
Interior
Interior Features Wood Laminate Floors, First Floor Laundry
Heating Natural Gas, Forced Air
Cooling Central Air
Fireplace Y
Appliance Range, Microwave, Dishwasher, Refrigerator, Washer, Dryer, Disposal, Stainless Steel Appliance(s)
Exterior
Exterior Feature Deck, Patio, Above Ground Pool, Storms/Screens
Parking Features Attached
Garage Spaces 2.0
Pool above ground pool
View Y/N true
Roof Type Asphalt
Building
Lot Description Fenced Yard
Story 2 Stories
Foundation Concrete Perimeter
Sewer Public Sewer
Water Public
New Construction false
Schools
School District 202, 202, 202
Others
HOA Fee Include Insurance,Clubhouse,Pool
Ownership Fee Simple w/ HO Assn.
Special Listing Condition None
Read Less
© 2024 Listings courtesy of MRED as distributed by MLS GRID. All Rights Reserved.
Bought with Khadija Ganijee • Baird & Warner
GET MORE INFORMATION




