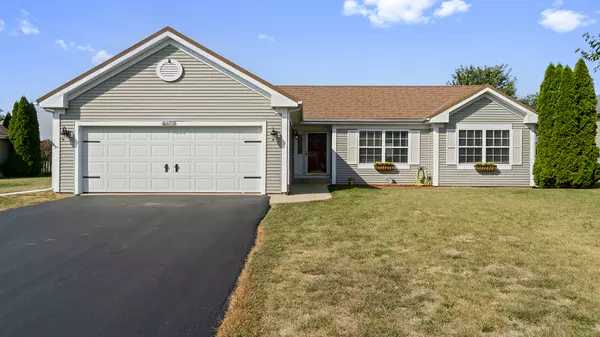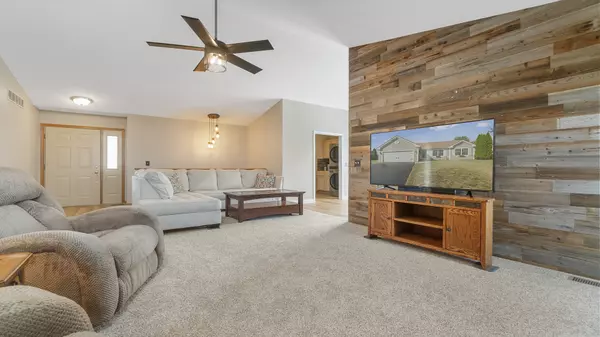For more information regarding the value of a property, please contact us for a free consultation.
4608 Saddle Street Loves Park, IL 61111
Want to know what your home might be worth? Contact us for a FREE valuation!

Our team is ready to help you sell your home for the highest possible price ASAP
Key Details
Sold Price $270,000
Property Type Single Family Home
Sub Type Detached Single
Listing Status Sold
Purchase Type For Sale
Square Footage 1,700 sqft
Price per Sqft $158
MLS Listing ID 12168683
Sold Date 12/16/24
Style Ranch
Bedrooms 4
Full Baths 2
Year Built 2001
Annual Tax Amount $4,825
Tax Year 2023
Lot Size 0.271 Acres
Lot Dimensions 80 X 80.04 X 151.75 X 149.62
Property Description
Welcome to market, a 4 bed 2 bath 1700 square foot ranch style home located in the rapidly growing East side of Loves Park, IL. Minutes from interstate access, hospital, physician clinics, bike path, and a plethora of restaurants this home boasts 36" wide doorways and hallway, first floor laundry and a no step shower allowing for wheelchair accessibility & continued independence. Tons of kitchen storage and counter space. Large dining area. Coziness abounds in the spacious living room with vaulted ceilings, custom designed remote start gas fireplace and striking wood accent wall. Recent upgrades include high efficiency furnace, water heater, and a highly sought after custom steel roof from Erie Homes in 2021. Roof is hail & wind resistant to 120 MPH with a 50 year warranty allowing for noise & energy reduction along with peace of mind. Windows replaced in 2023 with Pella Lifestyle Series triple paned windows, lifetime warranty. Newly updated bathroom boasts handmade vanity, sink, mirror & lighting. 4th bedroom is perfect for an office, adult child, or live in caregiver. Step outside to the patio, fire pit and large open backyard perfect for entertaining or playing! Newly planted trees attrack songbirds throughout the seasons and will provide additional privacy in the years to come! Two car attached garage allows protection from the elements. Freshly painted interior. New flooring throughout. Home warranty, water softener and dehumidifier included.
Location
State IL
County Winnebago
Rooms
Basement Full
Interior
Interior Features Vaulted/Cathedral Ceilings, First Floor Bedroom, First Floor Laundry
Heating Natural Gas, Forced Air
Cooling Central Air
Fireplaces Number 1
Fireplaces Type Gas Log, Gas Starter
Fireplace Y
Appliance Range, Microwave, Dishwasher, Refrigerator, Washer, Dryer, Stainless Steel Appliance(s)
Exterior
Parking Features Attached
Garage Spaces 2.0
View Y/N true
Roof Type Asphalt
Building
Story 1 Story
Sewer Public Sewer
Water Public
New Construction false
Schools
Elementary Schools Spring Creek Elementary School
Middle Schools Eisenhower Middle School
High Schools Guilford High School
School District 205, 205, 205
Others
HOA Fee Include None
Ownership Fee Simple
Special Listing Condition None
Read Less
© 2024 Listings courtesy of MRED as distributed by MLS GRID. All Rights Reserved.
Bought with Sara Zebell • Century 21 Circle



