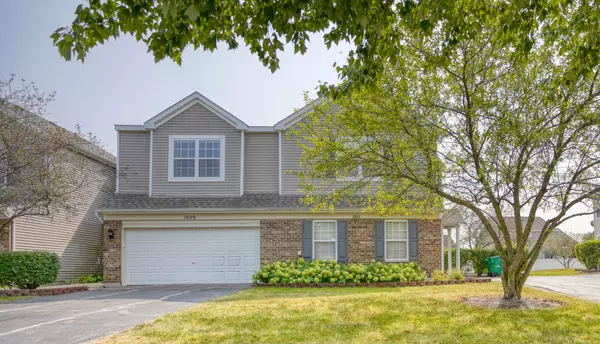For more information regarding the value of a property, please contact us for a free consultation.
1811 Parkside Drive Shorewood, IL 60404
Want to know what your home might be worth? Contact us for a FREE valuation!

Our team is ready to help you sell your home for the highest possible price ASAP
Key Details
Sold Price $268,500
Property Type Townhouse
Sub Type Townhouse-2 Story
Listing Status Sold
Purchase Type For Sale
Square Footage 1,616 sqft
Price per Sqft $166
MLS Listing ID 12152996
Sold Date 12/17/24
Bedrooms 3
Full Baths 2
Half Baths 1
HOA Fees $140/mo
Year Built 2003
Annual Tax Amount $5,444
Tax Year 2023
Lot Dimensions 6407
Property Description
Welcome to 1811 Parkside Dr, Shorewood! This stunning end unit offers 3 bedrooms, 2.5 baths, and 1,616 square feet of comfortable living space. Enjoy beautiful natural lighting throughout, a private primary en-suite with walk-in closets, and the convenience of laundry on the second level. The large yard with a patio is perfect for outdoor entertaining. LOW HOA includes exterior maintenance, snow removal and lawn care. All appliances stay, plus, you'll love the 2-car garage and all the space this home has to offer. This home is located in the highly-rated Minooka school district in Walnut Trails Sub-Division. Don't miss out on this gem!
Location
State IL
County Will
Rooms
Basement None
Interior
Interior Features Walk-In Closet(s)
Heating Natural Gas, Forced Air
Cooling Central Air
Fireplace N
Laundry In Unit
Exterior
Parking Features Attached
Garage Spaces 2.0
View Y/N true
Roof Type Asphalt
Building
Foundation Concrete Perimeter
Sewer Public Sewer
Water Public
New Construction false
Schools
High Schools Minooka Community High School
School District 201, 201, 111
Others
Pets Allowed Cats OK, Dogs OK
HOA Fee Include Exterior Maintenance,Lawn Care,Snow Removal
Ownership Fee Simple w/ HO Assn.
Special Listing Condition Home Warranty
Read Less
© 2024 Listings courtesy of MRED as distributed by MLS GRID. All Rights Reserved.
Bought with Alberto Avila • RE/MAX 10
GET MORE INFORMATION




