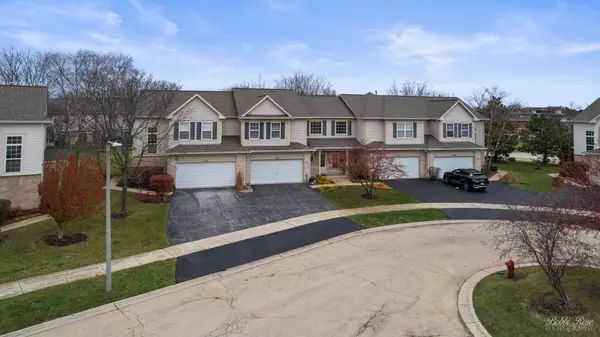For more information regarding the value of a property, please contact us for a free consultation.
2317 Moonlight Court Aurora, IL 60503
Want to know what your home might be worth? Contact us for a FREE valuation!

Our team is ready to help you sell your home for the highest possible price ASAP
Key Details
Sold Price $275,000
Property Type Townhouse
Sub Type Townhouse-2 Story
Listing Status Sold
Purchase Type For Sale
Square Footage 1,266 sqft
Price per Sqft $217
Subdivision Summit Fields
MLS Listing ID 12216832
Sold Date 01/07/25
Bedrooms 2
Full Baths 2
Half Baths 1
HOA Fees $201/mo
Year Built 2005
Annual Tax Amount $5,816
Tax Year 2023
Lot Dimensions COMMON
Property Description
This stunning townhome offers both comfort and convenience! This beautiful property features 2 spacious bedrooms, 2.5 bathrooms, and an open concept layout perfect for modern living. The kitchen boasts stainless steel appliances and ample cabinet space, making it a great spot for cooking and entertaining. The large living room is filled with natural light and flows seamlessly into the dining area, creating a warm and inviting atmosphere. Upstairs, the primary suite includes a walk-in closet and a spa like en-suite bathroom, while the second bedroom offering plenty of space and versatility. Most of the major mechanicals are newer including the roof that was recently done last year. Outside, enjoy a private patio perfect for relaxing or hosting gatherings. Located in a well-maintained community near shopping, dining, parks, and within the boundaries of the highly sought after Oswego East High School. This home is a must see. Don't miss the opportunity to make it yours!
Location
State IL
County Will
Rooms
Basement None
Interior
Interior Features Vaulted/Cathedral Ceilings, Wood Laminate Floors, Second Floor Laundry
Heating Natural Gas
Cooling Central Air
Fireplace N
Appliance Range, Microwave, Dishwasher, Refrigerator, Washer, Dryer, Disposal
Exterior
Parking Features Attached
Garage Spaces 2.0
View Y/N true
Roof Type Asphalt
Building
Foundation Concrete Perimeter
Sewer Public Sewer
Water Public
New Construction false
Schools
Elementary Schools The Wheatlands Elementary School
Middle Schools Bednarcik Junior High School
High Schools Oswego East High School
School District 308, 308, 308
Others
Pets Allowed Cats OK, Dogs OK
HOA Fee Include Insurance,Exterior Maintenance,Lawn Care,Snow Removal
Ownership Condo
Special Listing Condition None
Read Less
© 2025 Listings courtesy of MRED as distributed by MLS GRID. All Rights Reserved.
Bought with Mariana Rotaru • United Real Estate - Chicago



