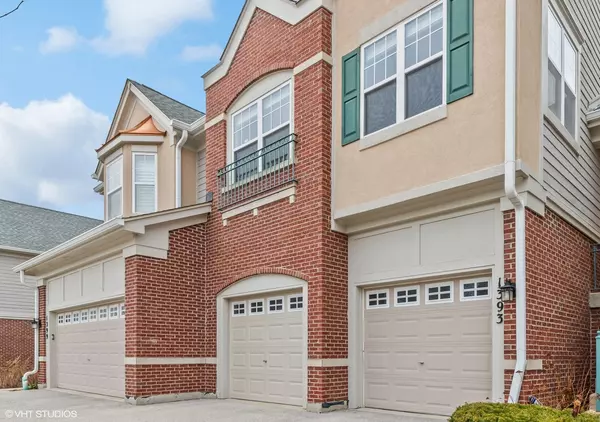For more information regarding the value of a property, please contact us for a free consultation.
1393 Pinehurst Drive Vernon Hills, IL 60061
Want to know what your home might be worth? Contact us for a FREE valuation!

Our team is ready to help you sell your home for the highest possible price ASAP
Key Details
Sold Price $449,000
Property Type Townhouse
Sub Type Townhouse-2 Story
Listing Status Sold
Purchase Type For Sale
Square Footage 1,800 sqft
Price per Sqft $249
Subdivision Pinehurst
MLS Listing ID 12258770
Sold Date 01/13/25
Bedrooms 3
Full Baths 3
HOA Fees $317/mo
Year Built 1999
Annual Tax Amount $10,018
Tax Year 2023
Lot Dimensions 1800
Property Description
LOCATION AND AMAZING LAYOUT in this desirable Pinehurst community!!! This freshly painted townhome and NEW carpet features 3 large bedrooms, 3 full baths, a 2-car garage, 3 living spaces, and a patio perfect for relaxation. Upon entering the main floor, the living room greets you with abundant natural light, beautiful wood floors, and a vaulted ceiling. The open-concept living and dining area provides generous space for entertaining, flowing seamlessly into the kitchen. The NEW refreshed kitchen boasts 42" white cabinets, NEW granite, a pantry, and newer appliances. The main floor includes a large primary ensuite with a vaulted ceiling, full bath, and walk-in closet, plus an additional large bedroom and full bath, making it an ideal layout. The expansive lower level with high ceilings offers a large family room that opens to a patio for outdoor enjoyment. A third bedroom, full bath, laundry room, and garage access complete the lower level. Need more space? The basement provides recreation room to enjoy that can be a play area, office, or exercise room with plenty of storage. This prime location allows easy access to a variety of dining, shopping, parks and easy access to the expressway. Award winning schools! This home is a must-see and owner can close quickly!
Location
State IL
County Lake
Rooms
Basement Full
Interior
Interior Features Vaulted/Cathedral Ceilings, Wood Laminate Floors, Storage, Walk-In Closet(s)
Heating Natural Gas
Cooling Central Air
Fireplace N
Appliance Range, Microwave, Dishwasher, Refrigerator, Washer, Dryer, Disposal
Exterior
Parking Features Attached
Garage Spaces 2.0
View Y/N true
Roof Type Asphalt
Building
Foundation Concrete Perimeter
Sewer Public Sewer
Water Lake Michigan
New Construction false
Schools
Elementary Schools Hawthorn Elementary School (Nor
Middle Schools Hawthorn Middle School North
High Schools Vernon Hills High School
School District 73, 73, 128
Others
Pets Allowed Cats OK, Dogs OK
HOA Fee Include Insurance,Exterior Maintenance,Lawn Care,Snow Removal
Ownership Fee Simple w/ HO Assn.
Special Listing Condition None
Read Less
© 2025 Listings courtesy of MRED as distributed by MLS GRID. All Rights Reserved.
Bought with Rosmol Daniel • HomeSmart Connect LLC



